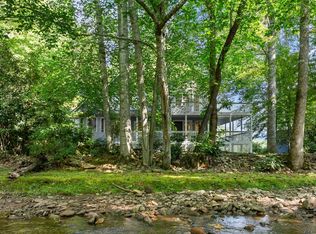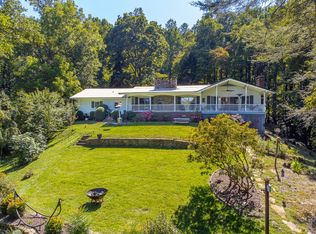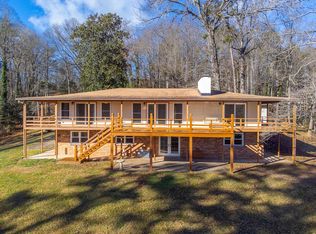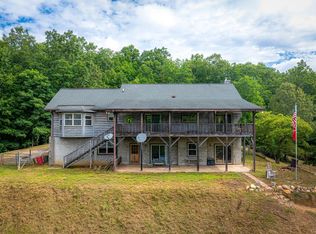Nestled in the Iotla Valley area of Franklin, this beautiful 3-bedroom, 2.5-bath home offers privacy, space, and year-round views on 6.86 unrestricted acres. Built in 2007, the home combines modern comfort with a serene mountain setting. Inside, you'll find an open and inviting layout with vaulted ceilings, hardwood floors, and a cozy wood-burning fireplace. The kitchen features a breakfast bar, pantry, and seamless flow into the dining and living areas. The spacious primary suite includes a large ensuite bath with garden tub, perfect for unwinding after a long day. The finished basement provides versatile space for a recreation room, home office, or guest area, complete with a full bath and outside entrance. A double garage, workshop/outbuilding, and ample storage ensure room for all your needs. Step outside to enjoy the mountain air from the deck or porch, and take in the peaceful wooded setting. With no restrictions and acreage, the property offers endless opportunities—gardening, additional structures, or rentals. Conveniently located just minutes from downtown Franklin yet tucked away for privacy, this home is perfect for full-time living, a mountain getaway, or investment.
For sale
$625,000
1120 Jacobs Branch Rd, Franklin, NC 28734
3beds
--sqft
Est.:
Residential
Built in 2007
6.86 Acres Lot
$579,400 Zestimate®
$--/sqft
$-- HOA
What's special
Finished basementCozy wood-burning fireplaceBreakfast barVaulted ceilingsYear-round viewsHardwood floorsRecreation room
- 152 days |
- 326 |
- 13 |
Zillow last checked: 8 hours ago
Listing updated: August 26, 2025 at 09:33am
Listed by:
Daniel O'connell,
Exp Realty, LLC (Mls Only)
Source: Carolina Smokies MLS,MLS#: 26041956
Tour with a local agent
Facts & features
Interior
Bedrooms & bathrooms
- Bedrooms: 3
- Bathrooms: 3
- Full bathrooms: 2
- 1/2 bathrooms: 1
- Main level bathrooms: 2
Primary bedroom
- Level: First
Bedroom 2
- Level: First
Bedroom 3
- Level: First
Dining room
- Level: First
Kitchen
- Level: First
Living room
- Level: First
Office
- Level: First
Heating
- Electric, Heat Pump
Cooling
- Central Electric
Appliances
- Included: Dishwasher, Electric Oven/Range, Refrigerator, Electric Water Heater
- Laundry: In Basement
Features
- Bonus Room, Breakfast Bar, Cathedral/Vaulted Ceiling, Ceiling Fan(s), Soaking Tub, Kitchen/FR Combo, Large Master Bedroom, Living/Dining Room, Primary w/Ensuite, Pantry, Rec/Game Room, In-Law Floorplan
- Flooring: Vinyl, Hardwood, Ceramic Tile
- Doors: Doors-Insulated
- Windows: Insulated Windows
- Basement: Full,Finished,Heated,Daylight,Recreation/Game Room,Exterior Entry,Interior Entry,Washer/Dryer Hook-up,Finished Bath,Lower/Terrace
- Attic: Pull Down Stairs
- Has fireplace: Yes
- Fireplace features: Wood Burning, Wood Burning Stove
Interior area
- Living area range: 2401-2600 Square Feet
Property
Parking
- Parking features: Garage-Double in Basement, Garage Door Opener
- Attached garage spaces: 2
Features
- Levels: Two
- Patio & porch: Deck, Porch
- Has view: Yes
- View description: View Year Round
Lot
- Size: 6.86 Acres
- Features: Hilly/Steep, Private, Unrestricted
Details
- Additional structures: Outbuilding/Workshop
- Parcel number: 6585174201
Construction
Type & style
- Home type: SingleFamily
- Property subtype: Residential
Materials
- HardiPlank Type
- Foundation: Slab
- Roof: Shingle
Condition
- Year built: 2007
Utilities & green energy
- Sewer: Septic Tank
- Water: Well, Private
- Utilities for property: Cell Service Available
Community & HOA
Community
- Subdivision: No
Location
- Region: Franklin
Financial & listing details
- Tax assessed value: $508,550
- Annual tax amount: $1,696
- Date on market: 8/26/2025
- Listing terms: Cash,Conventional,USDA Loan,FHA,VA Loan
Estimated market value
$579,400
$550,000 - $608,000
$2,639/mo
Price history
Price history
| Date | Event | Price |
|---|---|---|
| 8/26/2025 | Listed for sale | $625,000-2.3% |
Source: Carolina Smokies MLS #26041956 Report a problem | ||
| 7/16/2025 | Listing removed | $640,000 |
Source: | ||
| 4/24/2025 | Price change | $640,000-1.5% |
Source: | ||
| 12/17/2024 | Listed for sale | $650,000 |
Source: Carolina Smokies MLS #26037732 Report a problem | ||
| 11/28/2024 | Contingent | $650,000 |
Source: Carolina Smokies MLS #26037732 Report a problem | ||
Public tax history
Public tax history
| Year | Property taxes | Tax assessment |
|---|---|---|
| 2024 | $1,696 +5.8% | $508,550 |
| 2023 | $1,602 +21.3% | $508,550 +67.7% |
| 2022 | $1,321 +3.1% | $303,170 |
Find assessor info on the county website
BuyAbility℠ payment
Est. payment
$3,413/mo
Principal & interest
$2970
Property taxes
$224
Home insurance
$219
Climate risks
Neighborhood: 28734
Nearby schools
GreatSchools rating
- 8/10Iotla ElementaryGrades: PK-4Distance: 1.9 mi
- 6/10Macon Middle SchoolGrades: 7-8Distance: 4.2 mi
- 6/10Franklin HighGrades: 9-12Distance: 2.5 mi



