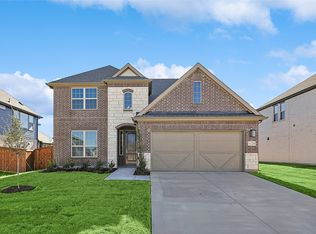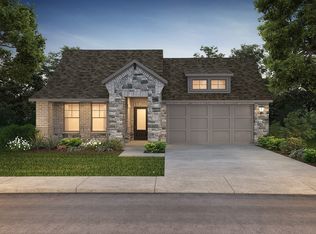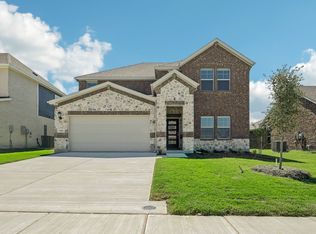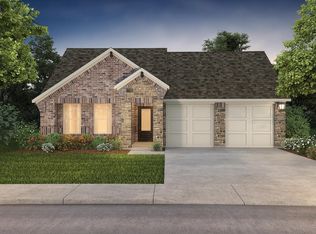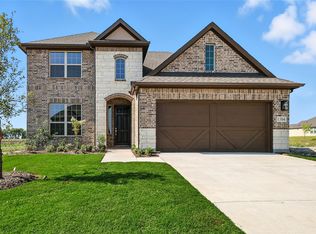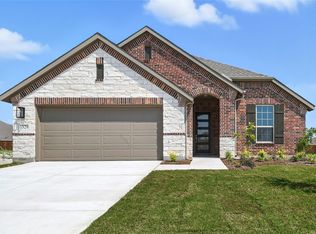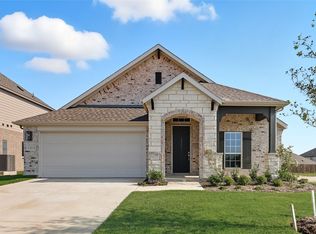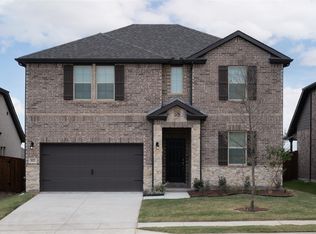Builder offering 4.99% + $5,000 closing costs (while supplies lasts) OR up to $25,000 total concessions with preferred lender! Welcome to the stunning Kessler floorplan, where modern design meets energy efficiency. This home features sleek white cabinets, elegant veined quartz countertops, light tan EVP flooring, and soft gray-beige tweed carpet from the upscale Lush package. The open-concept layout includes a bright, stylish kitchen with soaring ceilings, perfect for entertaining friends and family.The second story boasts a spacious game room, ideal for movie nights or relaxing downtime. Retreat to the private primary suite, designed for comfort and tranquility, while the large backyard offers endless opportunities for outdoor fun.Located in the desirable Anna Ranch community in Anna ISD, enjoy exclusive neighborhood amenities, including a pool and playground. Built with innovative, energy-efficient features, this home delivers savings, comfort, and peace of mind. Experience the best of modern living—schedule your tour today!
Pending
$440,000
1120 Huntington Dr, Anna, TX 75409
5beds
3,060sqft
Est.:
Single Family Residence
Built in 2024
6,534 Square Feet Lot
$429,600 Zestimate®
$144/sqft
$48/mo HOA
What's special
Sleek white cabinetsLarge backyardSoft gray-beige tweed carpetElegant veined quartz countertopsBright stylish kitchenSoaring ceilingsSpacious game room
- 387 days |
- 7 |
- 0 |
Zillow last checked: 8 hours ago
Listing updated: June 19, 2025 at 05:12pm
Listed by:
Christie Cannon 0456906 469-951-9588,
Keller Williams Frisco Stars 972-712-9898
Source: NTREIS,MLS#: 20785193
Facts & features
Interior
Bedrooms & bathrooms
- Bedrooms: 5
- Bathrooms: 3
- Full bathrooms: 3
Primary bedroom
- Features: En Suite Bathroom, Walk-In Closet(s)
- Level: First
- Dimensions: 14 x 15
Bedroom
- Level: Second
- Dimensions: 13 x 13
Bedroom
- Level: Second
- Dimensions: 12 x 11
Bedroom
- Level: First
- Dimensions: 11 x 12
Bedroom
- Level: Second
- Dimensions: 12 x 11
Game room
- Level: Second
- Dimensions: 18 x 18
Living room
- Level: First
- Dimensions: 21 x 25
Heating
- Central
Cooling
- Central Air
Appliances
- Included: Dishwasher, Disposal, Gas Range, Microwave, Vented Exhaust Fan
- Laundry: Laundry in Utility Room
Features
- Cathedral Ceiling(s), Decorative/Designer Lighting Fixtures, Double Vanity, High Speed Internet, Kitchen Island, Open Floorplan, Cable TV, Vaulted Ceiling(s), Walk-In Closet(s)
- Flooring: Carpet, Ceramic Tile, Luxury Vinyl Plank
- Windows: Window Coverings
- Has basement: No
- Has fireplace: No
Interior area
- Total interior livable area: 3,060 sqft
Video & virtual tour
Property
Parking
- Total spaces: 2
- Parking features: Door-Multi, Garage Faces Front, Garage, Garage Door Opener
- Attached garage spaces: 2
Features
- Levels: Two
- Stories: 2
- Patio & porch: Covered
- Exterior features: Lighting, Rain Gutters
- Pool features: None, Community
- Fencing: Back Yard,Wood
Lot
- Size: 6,534 Square Feet
- Features: Interior Lot, Landscaped, Subdivision, Sprinkler System, Few Trees
Details
- Parcel number: 2900582
Construction
Type & style
- Home type: SingleFamily
- Architectural style: Traditional,Detached
- Property subtype: Single Family Residence
Materials
- Brick
- Foundation: Slab
- Roof: Composition
Condition
- Year built: 2024
Utilities & green energy
- Sewer: Public Sewer
- Water: Public
- Utilities for property: Electricity Available, Electricity Connected, Natural Gas Available, Sewer Available, Separate Meters, Water Available, Cable Available
Community & HOA
Community
- Features: Curbs, Playground, Pool, Trails/Paths
- Security: Smoke Detector(s)
- Subdivision: Anna Ranch
HOA
- Has HOA: Yes
- Services included: All Facilities, Association Management
- HOA fee: $575 annually
- HOA name: Goodwin and Company
- HOA phone: 214-445-2742
Location
- Region: Anna
Financial & listing details
- Price per square foot: $144/sqft
- Date on market: 11/26/2024
- Cumulative days on market: 275 days
- Listing terms: Cash,Conventional,FHA,VA Loan
- Electric utility on property: Yes
Estimated market value
$429,600
$408,000 - $451,000
$3,023/mo
Price history
Price history
| Date | Event | Price |
|---|---|---|
| 2/25/2025 | Pending sale | $440,000$144/sqft |
Source: NTREIS #20785193 Report a problem | ||
| 1/18/2025 | Price change | $440,000-3.8%$144/sqft |
Source: NTREIS #20785193 Report a problem | ||
| 11/26/2024 | Listed for sale | $457,496$150/sqft |
Source: NTREIS #20785193 Report a problem | ||
| 11/18/2024 | Listing removed | $457,496$150/sqft |
Source: | ||
| 11/5/2024 | Price change | $457,496+1.1%$150/sqft |
Source: | ||
Public tax history
Public tax history
Tax history is unavailable.BuyAbility℠ payment
Est. payment
$2,854/mo
Principal & interest
$2120
Property taxes
$532
Other costs
$202
Climate risks
Neighborhood: 75409
Nearby schools
GreatSchools rating
- 6/10Judith L Harlow Elementary SchoolGrades: PK-5Distance: 0.3 mi
- 1/10Anna ISD DAEPGrades: 6-12Distance: 1.5 mi
- 6/10Anna High SchoolGrades: 9-12Distance: 3 mi
Schools provided by the listing agent
- Elementary: Judith Harlow
- Middle: Clemons Creek
- High: Anna
- District: Anna ISD
Source: NTREIS. This data may not be complete. We recommend contacting the local school district to confirm school assignments for this home.
- Loading
