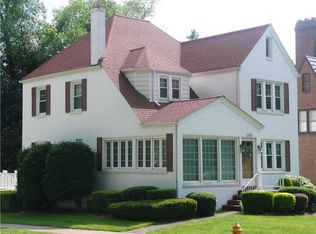Sold for $268,000
$268,000
1120 Highland Rd, Sharon, PA 16146
4beds
--sqft
Single Family Residence
Built in 1969
0.76 Acres Lot
$361,100 Zestimate®
$--/sqft
$2,231 Estimated rent
Home value
$361,100
$325,000 - $401,000
$2,231/mo
Zestimate® history
Loading...
Owner options
Explore your selling options
What's special
Prime location in Sharon! 1120 Highland Rd. is situated on a double lot on the corner of Highland and N. Myers and just minutes away from Buhl Park!! This spacious, sprawling ranch sits among some of the most beautiful homes that Sharon has to offer! The charm and timeless character shines throughout the home both inside and out. This home offers four unbelievably large bedrooms, two full and a two half bathrooms, a light and bright eat-in kitchen, a dining area that opens to a covered deck, two enormous living spaces, a must see laundry room and an attached oversized two car garage. Space and storage are abundant in this grand home. Roof 2016, furnace 4 years old and water heater 2 yrs.old. Service contract for air conditioning and furnace maintenance. Room sizes included kitchen/eat-in area 20x12 and kitchen/dining 29x24. Home Warranty included.
Zillow last checked: 8 hours ago
Listing updated: February 06, 2025 at 12:22pm
Listed by:
Catherine Feeney 724-981-9771,
BERKSHIRE HATHAWAY THE PREFERRED REALTY
Bought with:
Catherine Feeney, RS353137
BERKSHIRE HATHAWAY THE PREFERRED REALTY
Source: WPMLS,MLS#: 1646923 Originating MLS: West Penn Multi-List
Originating MLS: West Penn Multi-List
Facts & features
Interior
Bedrooms & bathrooms
- Bedrooms: 4
- Bathrooms: 4
- Full bathrooms: 2
- 1/2 bathrooms: 2
Primary bedroom
- Level: Main
- Dimensions: 16x16
Bedroom 2
- Level: Main
- Dimensions: 16x14
Bedroom 3
- Level: Main
- Dimensions: 17x15
Bedroom 4
- Level: Basement
- Dimensions: 15x14
Bonus room
- Level: Basement
- Dimensions: 17x17
Dining room
- Level: Main
- Dimensions: 29x24
Game room
- Level: Basement
- Dimensions: 27x15
Kitchen
- Level: Main
- Dimensions: 20x12
Laundry
- Level: Basement
- Dimensions: 23x14
Living room
- Level: Main
- Dimensions: 29x15
Heating
- Gas
Cooling
- Central Air
Appliances
- Included: Some Electric Appliances, Cooktop, Dishwasher, Disposal, Microwave, Refrigerator, Stove
Features
- Kitchen Island, Window Treatments
- Flooring: Carpet
- Windows: Multi Pane, Window Treatments
- Basement: Full,Walk-Out Access
- Number of fireplaces: 2
Property
Parking
- Total spaces: 2
- Parking features: Attached, Garage, Garage Door Opener
- Has attached garage: Yes
Features
- Levels: One
- Stories: 1
Lot
- Size: 0.76 Acres
- Dimensions: 0.7587
Details
- Parcel number: 2I48F
Construction
Type & style
- Home type: SingleFamily
- Architectural style: Ranch
- Property subtype: Single Family Residence
Materials
- Roof: Asphalt
Condition
- Resale
- Year built: 1969
Details
- Warranty included: Yes
Utilities & green energy
- Sewer: Public Sewer
- Water: Public
Community & neighborhood
Location
- Region: Sharon
Price history
| Date | Event | Price |
|---|---|---|
| 2/6/2025 | Sold | $268,000-16.3% |
Source: | ||
| 2/6/2025 | Pending sale | $320,000 |
Source: | ||
| 1/10/2025 | Contingent | $320,000 |
Source: | ||
| 10/29/2024 | Price change | $320,000-3% |
Source: | ||
| 10/13/2024 | Listed for sale | $330,000 |
Source: | ||
Public tax history
| Year | Property taxes | Tax assessment |
|---|---|---|
| 2025 | $7,755 +2.5% | $53,200 |
| 2024 | $7,563 +1.4% | $53,200 |
| 2023 | $7,457 +1.4% | $53,200 |
Find assessor info on the county website
Neighborhood: 16146
Nearby schools
GreatSchools rating
- 6/10Case Avenue El SchoolGrades: K-6Distance: 0.4 mi
- 4/10Sharon Middle SchoolGrades: 7-8Distance: 0.3 mi
- 5/10Sharon High SchoolGrades: 9-12Distance: 0.3 mi
Schools provided by the listing agent
- District: Sharon City
Source: WPMLS. This data may not be complete. We recommend contacting the local school district to confirm school assignments for this home.
Get pre-qualified for a loan
At Zillow Home Loans, we can pre-qualify you in as little as 5 minutes with no impact to your credit score.An equal housing lender. NMLS #10287.
