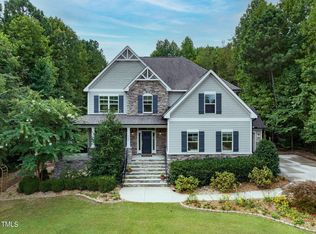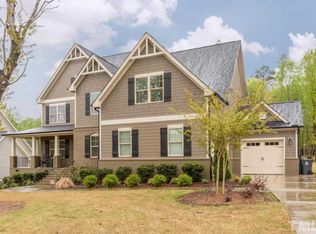Kit w/Cstm Trimmd Cased Opening, Hwds, GraniteCtops, Staggrd Height ShakerStyle CstmStainedCabs w/CrwnTrm & UndrCabLghts, TileBckplsh, Furniture Style CentrIslnd w/BrkfstBar & PendntLgts, SS Appls: GasCktop w/DecoInserts, BltnMW & Oven! MBR w/TreyCeilg, HeavyMoldng & ORBCFan! MBA w/Ivory Glazd RaisdPanel Cabs w/GraniteCtops, Diagonal TileFlrs, SoakngTub, TileSrrndShwr w/AccentTile, SepWtrClst & LgWIC! FamRm w/Hwds, Builtns, GasLgFP & CstmMntle! DinRm w/CoffrdCeilg, Hwds & Wainsctng! Enormous ScreendPorch!
This property is off market, which means it's not currently listed for sale or rent on Zillow. This may be different from what's available on other websites or public sources.

