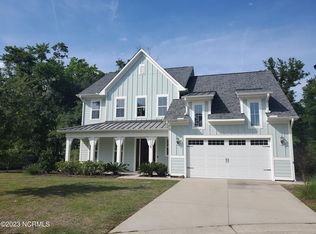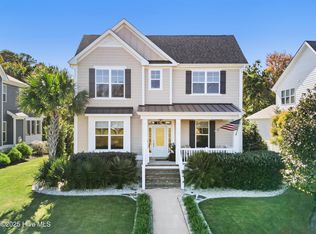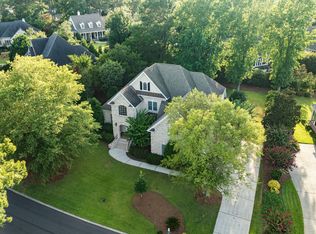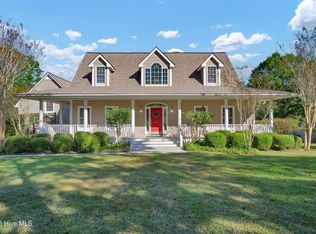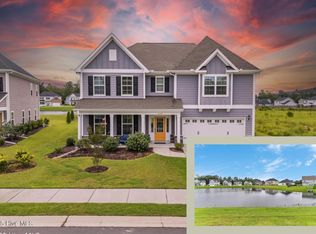Located on a quiet cul-de-sac in the highly sought-after Anchor's Bend community, this stunning five-bedroom, three-and-a-half-bath home offers modern coastal living at its finest. The open-concept layout features nine-foot ceilings, a gas fireplace, surround sound system, water filtering system throughout and integrated high-speed internet wiring.
The gourmet kitchen includes a five-burner gas cooktop, double ovens, stainless steel appliances, dual granite islands, a wine nook, and a bright breakfast area. The four-season sunroom opens to a deck and fenced backyard with a full outdoor kitchen—perfect for entertaining.
Upstairs, the primary suite features a tray ceiling, custom walk-in closet, dual vanities, a garden tub, and a frameless glass shower. Three additional bedrooms with walk-in closets and a full bath complete the second floor. The third-floor bonus suite includes a full bath and can serve as a fifth bedroom, office, or playroom.
Additional highlights include a new whole-home water filtration system, central vacuum, epoxied garage floor, utility shed, ADT security, and eight-camera CCTV.
Community amenities include a community outdoor pool and Cabana Clubhouse. Enjoy luxury and convenience just steps from the Intracoastal Waterway!
For sale
Price cut: $20K (11/18)
$900,000
1120 Harborside Court, Wilmington, NC 28411
5beds
3,584sqft
Est.:
Single Family Residence
Built in 2019
8,712 Square Feet Lot
$887,300 Zestimate®
$251/sqft
$100/mo HOA
What's special
Gas fireplaceDeck and fenced backyardFour-season sunroomGourmet kitchenNine-foot ceilingsTray ceilingFrameless glass shower
- 39 days |
- 799 |
- 33 |
Likely to sell faster than
Zillow last checked: 8 hours ago
Listing updated: December 02, 2025 at 09:08pm
Listed by:
Allyson M Pittman 910-262-0987,
BlueCoast Realty Corporation
Source: Hive MLS,MLS#: 100540063 Originating MLS: Cape Fear Realtors MLS, Inc.
Originating MLS: Cape Fear Realtors MLS, Inc.
Tour with a local agent
Facts & features
Interior
Bedrooms & bathrooms
- Bedrooms: 5
- Bathrooms: 4
- Full bathrooms: 3
- 1/2 bathrooms: 1
Rooms
- Room types: Living Room, Sunroom, Breakfast Nook, Office, Master Bedroom, Bedroom 2, Bedroom 3, Bedroom 4, Laundry, Bonus Room
Primary bedroom
- Level: Second
- Dimensions: 16 x 15
Bedroom 2
- Level: Second
- Dimensions: 14 x 11
Bedroom 3
- Level: Second
- Dimensions: 12 x 11
Bedroom 4
- Level: Second
- Dimensions: 12 x 11
Bonus room
- Description: 5 Bedroom with full bath and walk-in shower
- Level: Third
- Dimensions: 26 x 16
Breakfast nook
- Level: First
- Dimensions: 17 x 7
Kitchen
- Description: Chef's delight and perfect for entertaining.
- Level: First
- Dimensions: 18 x 18
Laundry
- Level: Second
- Dimensions: 8 x 8
Living room
- Description: Open area to the kitchen and Sunroom
- Level: First
- Dimensions: 16 x 15
Office
- Level: First
- Dimensions: 12 x 11
Sunroom
- Description: Adjacent to Kitchen and Living room
- Level: First
- Dimensions: 22 x 11
Heating
- Heat Pump, Electric, Forced Air
Cooling
- Central Air, Wall/Window Unit(s), Heat Pump
Appliances
- Included: Gas Cooktop, Built-In Microwave, Built-In Electric Oven, Water Softener, Washer, Self Cleaning Oven, Refrigerator, Ice Maker, Dryer, Double Oven, Disposal, Dishwasher
- Laundry: Laundry Room
Features
- Sound System, Central Vacuum, Walk-in Closet(s), Tray Ceiling(s), High Ceilings, Entrance Foyer, Solid Surface, Kitchen Island, Ceiling Fan(s), Pantry, Walk-in Shower, Wet Bar, Blinds/Shades, Gas Log, Walk-In Closet(s)
- Flooring: LVT/LVP, Carpet, Tile
- Basement: None
- Attic: Partially Floored
- Has fireplace: Yes
- Fireplace features: Gas Log
Interior area
- Total structure area: 3,584
- Total interior livable area: 3,584 sqft
Property
Parking
- Total spaces: 2
- Parking features: Garage Faces Front, Concrete, On Site, Paved
- Garage spaces: 2
Accessibility
- Accessibility features: None
Features
- Levels: Three Or More
- Stories: 3
- Patio & porch: Open, Covered, Deck, Porch
- Exterior features: Irrigation System, Gas Grill, Outdoor Kitchen, Cluster Mailboxes
- Pool features: None
- Fencing: Metal/Ornamental,Back Yard
- Waterfront features: None
Lot
- Size: 8,712 Square Feet
- Dimensions: 60 x 126 x 71 x 141
- Features: Cul-De-Sac
Details
- Additional structures: Shed(s)
- Parcel number: R05200001045000
- Zoning: R-20
- Special conditions: Standard
Construction
Type & style
- Home type: SingleFamily
- Property subtype: Single Family Residence
Materials
- Fiber Cement
- Foundation: Slab
- Roof: Architectural Shingle,Shingle
Condition
- New construction: No
- Year built: 2019
Utilities & green energy
- Sewer: Public Sewer
- Water: Public
- Utilities for property: Cable Available, Sewer Connected, Water Connected
Green energy
- Green verification: None
Community & HOA
Community
- Security: Security System, Smoke Detector(s)
- Subdivision: Anchors Bend
HOA
- Has HOA: Yes
- Amenities included: Barbecue, Cabana, Pool, Maintenance Common Areas, Maintenance Roads, Management, Picnic Area, Sidewalks, Street Lights, Cable TV
- HOA fee: $1,200 annually
- HOA name: Premier Management
- HOA phone: 910-679-3012
Location
- Region: Wilmington
Financial & listing details
- Price per square foot: $251/sqft
- Tax assessed value: $937,000
- Annual tax amount: $3,546
- Date on market: 11/6/2025
- Cumulative days on market: 39 days
- Listing agreement: Exclusive Right To Sell
- Listing terms: Cash,Conventional,FHA,VA Loan
- Road surface type: Paved
Estimated market value
$887,300
$843,000 - $932,000
$3,787/mo
Price history
Price history
| Date | Event | Price |
|---|---|---|
| 11/18/2025 | Price change | $900,000-2.2%$251/sqft |
Source: | ||
| 11/7/2025 | Listed for sale | $920,000+1.1%$257/sqft |
Source: | ||
| 8/30/2024 | Sold | $910,000-1.6%$254/sqft |
Source: | ||
| 7/29/2024 | Listing removed | $925,000$258/sqft |
Source: | ||
| 7/25/2024 | Price change | $925,000-2.5%$258/sqft |
Source: | ||
Public tax history
Public tax history
| Year | Property taxes | Tax assessment |
|---|---|---|
| 2024 | $2,708 +0.2% | $508,500 |
| 2023 | $2,704 -0.9% | $508,500 |
| 2022 | $2,729 -2.4% | $508,500 |
Find assessor info on the county website
BuyAbility℠ payment
Est. payment
$5,136/mo
Principal & interest
$4316
Property taxes
$405
Other costs
$415
Climate risks
Neighborhood: Ogden
Nearby schools
GreatSchools rating
- 7/10Ogden ElementaryGrades: K-5Distance: 1.5 mi
- 6/10M C S Noble MiddleGrades: 6-8Distance: 2.9 mi
- 4/10Emsley A Laney HighGrades: 9-12Distance: 5.7 mi
Schools provided by the listing agent
- Elementary: Ogden
- Middle: Noble
- High: Laney
Source: Hive MLS. This data may not be complete. We recommend contacting the local school district to confirm school assignments for this home.
- Loading
- Loading
