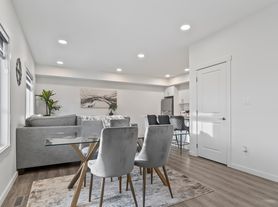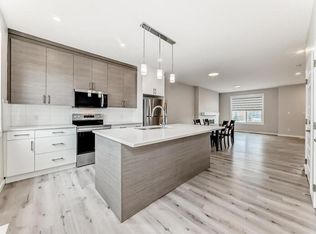Edmonton, AB - House - $2,550.00
For Rent: Executive Bungalow in Prestigious Hays Ridge
1120 Hainstock Green SW, Edmonton, AB T6W 2T8
Experience unparalleled living in this stunning, executive Kimberly-built bungalow located on a quiet street in the highly sought-after Hays Ridge area, just steps from the Jagare Ridge Golf Course. This home offers a perfect blend of elegance, convenience, and modern amenities.
Property Features:
1,606 sq. ft. of main-floor luxury with an open, thoughtful floorplan.
2 Bedrooms and 1.5 Bathrooms, including a second bedroom/office perfect for remote work.
Chef's Kitchen: Features a large island, granite countertops, modern backsplash, rich cabinetry, and a convenient walk-through pantry to the mudroom.
Elegant Living Space: Enjoy bright windows, 10-foot ceilings, maple hardwood flooring, and a great room with a contemporary linear gas fireplace.
Primary Suite Retreat: Includes access to the back deck, a spacious walk-in closet, and a luxurious 5-piece ensuite complete with a soaker tub and double shower with bench.
Year-Round Comfort: Equipped with Central A/C and a water softener/system.
Oversized Double Attached Garage: Heated and insulated with a floor drain for ultimate convenience.
Outdoor Oasis: A west-facing sunny backyard features a large deck, mature landscaping, perennials, and treesperfect for relaxing and entertaining.
Unfinished Basement: Provides vast, clean space for storage or a home gym.
Key Interior Features are:
Double Attached, Heated and Insulated Garage, 10-foot ceilings, Maple hardwood flooring, Chef's kitchen with large island and granite countertops, Linear gas fireplace, Main floor laundry, Primary suite with 5-piece ensuite (soaker tub, double shower), Speaker system, Central A/C.
Key Exterior Features are: West-facing sunny backyard, Large deck, Mature landscaping with perennials and trees, Fenced, Natural Gas BBQ hookup. Steps to Jagare Ridge Golf Course, HOA (Home Owners Association) amenities, near parks, playgrounds, schools, and shopping.
Located in a prestigious golf course community with easy access to amenities, parks, and walking trails. This is more than a home; it's a lifestyle.
House for rent
Street View
C$2,550/mo
1120 Hainstock Grn SW, Edmonton, AB T6W 2T8
2beds
1,606sqft
Price may not include required fees and charges.
Single family residence
Available now
No pets
Central air
In unit laundry
4 Attached garage spaces parking
Natural gas, forced air
What's special
- 44 days |
- -- |
- -- |
Travel times
Looking to buy when your lease ends?
Consider a first-time homebuyer savings account designed to grow your down payment with up to a 6% match & a competitive APY.
Facts & features
Interior
Bedrooms & bathrooms
- Bedrooms: 2
- Bathrooms: 2
- Full bathrooms: 1
- 1/2 bathrooms: 1
Heating
- Natural Gas, Forced Air
Cooling
- Central Air
Appliances
- Included: Dryer, Microwave, Refrigerator, Washer
- Laundry: In Unit
Features
- Walk In Closet
Interior area
- Total interior livable area: 1,606 sqft
Property
Parking
- Total spaces: 4
- Parking features: Attached, Garage, Covered
- Has attached garage: Yes
- Details: Contact manager
Features
- Patio & porch: Deck
- Exterior features: , Furnace, Heating system: ForcedAir, Heating: Gas, Walk In Closet
Construction
Type & style
- Home type: SingleFamily
- Property subtype: Single Family Residence
Condition
- Year built: 2015
Community & HOA
Location
- Region: Edmonton
Financial & listing details
- Lease term: Contact For Details
Price history
| Date | Event | Price |
|---|---|---|
| 10/27/2025 | Listed for rent | C$2,550-5.6%C$2/sqft |
Source: Zillow Rentals | ||
| 10/27/2025 | Listing removed | C$2,700C$2/sqft |
Source: Zillow Rentals | ||
| 10/2/2025 | Listed for rent | C$2,700C$2/sqft |
Source: Zillow Rentals | ||

