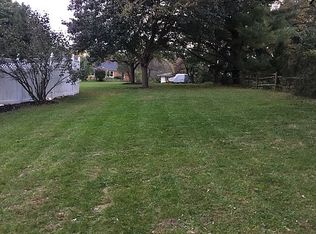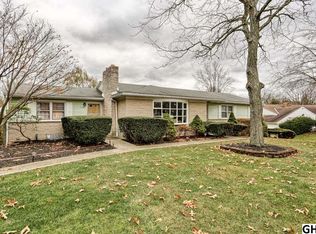Sold for $437,000 on 07/28/25
$437,000
1120 Green Tree Rd, Harrisburg, PA 17112
3beds
2,770sqft
Single Family Residence
Built in 1961
0.67 Acres Lot
$446,300 Zestimate®
$158/sqft
$2,753 Estimated rent
Home value
$446,300
$411,000 - $486,000
$2,753/mo
Zestimate® history
Loading...
Owner options
Explore your selling options
What's special
This truly exceptional residence, located by popular Linglestown, offers wonderful amenities and supreme convenience! Featuring approximately 2,700 square feet of living space, this home was cleverly designed, updated, and expanded to what it is today, and has been meticulously maintained throughout! A welcoming covered porch invites you to a spacious living room with large bay window allowing an abundance of natural light. Connecting to the living room and Kitchen is a formal dining room, great for family gatherings, The handsome kitchen with hard surfaced countertops, hardwood floor, beautiful cabinetry and recent appliances seamlessly integrates with the expansive, bright, main level family room and breakfast area, complete with a wonderful, connecting, screened porch for summer enjoyment. Upstairs are three large bedrooms, all with gleaming hardwood floors, and great closet space. The primary bedroom features double closets and a full bath. Just six steps down from the kitchen is a very large and beautifully finished, second family room with propane fireplace, a utility room, and laundry room with half bath. From the family room there is also an entrance to the impressive three car garage and additional storage room. The homes layout is ideal for entertaining, and the extra-long driveway easily accommodates up to eight cars. You will love the gorgeous .67-acre lot with its mature trees and beautiful landscaping. Recent upgrades include replaced roof in 2016 with long lasting architectural shingles, leaf gutter guards installed in 2021, two new skylights installed in 2022, an 8x8 custom shed that was built in 2023, a new KitchenAid refrigerator, Bosh dishwasher and Bosh microwave all new in 2024, and the list goes on! Enjoy comfortable baseboard hot water heat with three zones and three thermostats, guaranteeing comfort in every area of the home. As an added perk, the seller is including a one-year HSA home warranty to insure buyers' peace of mind! Come see the exceptional value of this home for yourself but hurry, because a home such as this one won't last!
Zillow last checked: 8 hours ago
Listing updated: July 29, 2025 at 04:58am
Listed by:
JIM HOLTZMAN 717-512-0420,
Howard Hanna Company-Harrisburg
Bought with:
BRANDON L. ALLEN, RS339932
RE/MAX Delta Group, Inc.
Source: Bright MLS,MLS#: PADA2044434
Facts & features
Interior
Bedrooms & bathrooms
- Bedrooms: 3
- Bathrooms: 3
- Full bathrooms: 2
- 1/2 bathrooms: 1
Primary bedroom
- Features: Flooring - HardWood
- Level: Upper
Bedroom 2
- Features: Flooring - HardWood
- Level: Upper
Bedroom 3
- Features: Flooring - HardWood
- Level: Upper
Primary bathroom
- Level: Upper
Bathroom 2
- Level: Upper
Breakfast room
- Level: Main
Dining room
- Level: Main
Family room
- Level: Main
Family room
- Features: Flooring - Carpet, Fireplace - Gas
- Level: Lower
Half bath
- Level: Lower
Kitchen
- Level: Main
Laundry
- Level: Lower
Living room
- Features: Flooring - Carpet
- Level: Main
Screened porch
- Level: Main
Utility room
- Level: Lower
Heating
- Baseboard, Oil
Cooling
- Central Air, Electric
Appliances
- Included: Cooktop, Double Oven, Microwave, Refrigerator, Dishwasher, Washer, Dryer, Water Heater
- Laundry: Lower Level, Laundry Room
Features
- Flooring: Carpet, Hardwood
- Basement: Interior Entry,Exterior Entry,Garage Access,Partially Finished
- Number of fireplaces: 1
- Fireplace features: Gas/Propane
Interior area
- Total structure area: 2,962
- Total interior livable area: 2,770 sqft
- Finished area above ground: 2,010
- Finished area below ground: 760
Property
Parking
- Total spaces: 3
- Parking features: Garage Faces Side, Storage, Inside Entrance, Asphalt, Driveway, Attached
- Attached garage spaces: 3
- Has uncovered spaces: Yes
- Details: Garage Sqft: 824
Accessibility
- Accessibility features: None
Features
- Levels: Multi/Split,Three
- Stories: 3
- Patio & porch: Screened, Porch, Screened Porch
- Pool features: None
Lot
- Size: 0.67 Acres
Details
- Additional structures: Above Grade, Below Grade
- Parcel number: 350160850000000
- Zoning: RESIDENTIAL
- Special conditions: Standard
Construction
Type & style
- Home type: SingleFamily
- Property subtype: Single Family Residence
Materials
- Frame, Masonry
- Foundation: Block
- Roof: Architectural Shingle
Condition
- Very Good
- New construction: No
- Year built: 1961
Utilities & green energy
- Electric: 200+ Amp Service
- Sewer: Public Sewer
- Water: Well
Community & neighborhood
Location
- Region: Harrisburg
- Subdivision: None Available
- Municipality: LOWER PAXTON TWP
Other
Other facts
- Listing agreement: Exclusive Right To Sell
- Listing terms: Cash,Conventional,VA Loan,FHA
- Ownership: Fee Simple
Price history
| Date | Event | Price |
|---|---|---|
| 7/28/2025 | Sold | $437,000+4%$158/sqft |
Source: | ||
| 4/28/2025 | Pending sale | $420,000$152/sqft |
Source: | ||
| 4/25/2025 | Listed for sale | $420,000+71.4%$152/sqft |
Source: | ||
| 1/4/2019 | Sold | $245,000-2%$88/sqft |
Source: Public Record Report a problem | ||
| 11/14/2018 | Pending sale | $250,000$90/sqft |
Source: Howard Hanna - Paxtang #PADA102020 Report a problem | ||
Public tax history
| Year | Property taxes | Tax assessment |
|---|---|---|
| 2025 | $5,169 +7.8% | $178,100 |
| 2023 | $4,795 | $178,100 |
| 2022 | $4,795 +0.7% | $178,100 |
Find assessor info on the county website
Neighborhood: Linglestown
Nearby schools
GreatSchools rating
- 6/10Linglestown El SchoolGrades: K-5Distance: 0.5 mi
- 6/10Linglestown Middle SchoolGrades: 6-8Distance: 0.5 mi
- 5/10Central Dauphin Senior High SchoolGrades: 9-12Distance: 2.5 mi
Schools provided by the listing agent
- High: Central Dauphin
- District: Central Dauphin
Source: Bright MLS. This data may not be complete. We recommend contacting the local school district to confirm school assignments for this home.

Get pre-qualified for a loan
At Zillow Home Loans, we can pre-qualify you in as little as 5 minutes with no impact to your credit score.An equal housing lender. NMLS #10287.
Sell for more on Zillow
Get a free Zillow Showcase℠ listing and you could sell for .
$446,300
2% more+ $8,926
With Zillow Showcase(estimated)
$455,226
