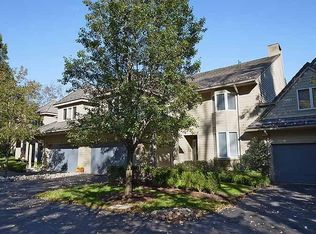Exquisite Home in the sought after Community of the Enclave. an eleven home boutique cluster community situated on 11 scenic acres in an extremely convenient location accessible to RT 76, RT 476, and RT 202 for easy commuting to Center City and the airport and just minutes to the towns of Wayne, Villanova, King of Prussia and Bryn Mawr for great shopping and restaurants. Carefree Living abounds where the homeowner Association is responsible for all exterior maintenance and lawn and road and snow plowing. Wonderful Open Floor Plan offers over 5000 square feet of luxurious living space with a Dramatic Two Story Great/ Living Room with elegant two story fireplace and sliding doors to large wrap around deck with peaceful views and lots of privacy. Formal Dining Room also with doors to the deck. Beautiful Gourmet Kitchen with large granite Island and custom cabinetry and breakfast/ family room with wonderful views and access to the deck. A cozy den with fireplace, and private powder room, laundry room with access to the garage and elegant turned staircase complete this level. Dramtic Views of The Great room from upstairs hallway lead to very Spacious Master Suite with sumptuous Master bath and two large guest bedrooms and bath . Fabulous Daylight walk out Lower Level features Family Room with fireplace and sliders to lower deck, Billiard Area, a private guest suite with full bath, and private office. This home is fitted for an elevator to be put in to go to all Three levels. Enjoy the gorgeous Views from the Deck with sounds of nature and nearby waterfall and Stream. Unbelievable Opportunity! 2021-02-13
This property is off market, which means it's not currently listed for sale or rent on Zillow. This may be different from what's available on other websites or public sources.

