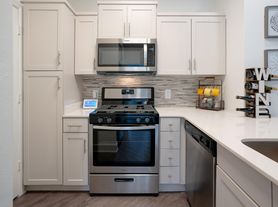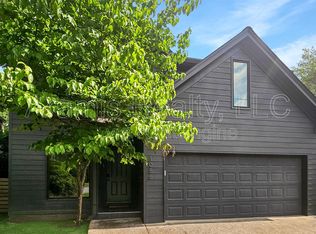This light-filled and spacious end unit offers 3 bedrooms, 2.5 bathrooms, and exceptional living space in the desirable Glenridge Creek neighborhood. The entry level features a versatile flex room (3rd bedroom) perfect for a home office, guest suite, or media room with direct access to a beautifully landscaped common area. On the main level, you will find the kitchen with stainless steel appliances and granite countertops, a cozy fireplace framed by custom built-ins, and two private porches ideal for relaxing or entertaining. Upstairs, the luxurious primary suite with its renovated bathroom is complemented by a generously sized secondary bedroom with its own en-suite renovated bathroom. Located in a lively community, this townhouse offers an array of amenities designed to enhance your lifestyle. Take a refreshing dip in the sparkling pool on warm summer days, stay active in the fully equipped fitness center, or enjoy peaceful walks with your pet in the dog-friendly area. With MARTA, GA 400, and top hospitals just minutes away, convenience is at your doorstep. Whether commuting or running errands, everything you need is within easy reach.
Listings identified with the FMLS IDX logo come from FMLS and are held by brokerage firms other than the owner of this website. The listing brokerage is identified in any listing details. Information is deemed reliable but is not guaranteed. 2025 First Multiple Listing Service, Inc.
Townhouse for rent
$3,200/mo
1120 Glenridge Pl, Sandy Springs, GA 30342
3beds
1,578sqft
Price may not include required fees and charges.
Townhouse
Available now
Dogs OK
Central air, ceiling fan
In unit laundry
Garage parking
Central, fireplace
What's special
Sparkling poolCozy fireplaceBeautifully landscaped common areaLuxurious primary suiteCustom built-insGenerously sized secondary bedroomVersatile flex room
- 34 days |
- -- |
- -- |
Travel times
Looking to buy when your lease ends?
Get a special Zillow offer on an account designed to grow your down payment. Save faster with up to a 6% match & an industry leading APY.
Offer exclusive to Foyer+; Terms apply. Details on landing page.
Facts & features
Interior
Bedrooms & bathrooms
- Bedrooms: 3
- Bathrooms: 3
- Full bathrooms: 2
- 1/2 bathrooms: 1
Rooms
- Room types: Family Room
Heating
- Central, Fireplace
Cooling
- Central Air, Ceiling Fan
Appliances
- Included: Dishwasher, Disposal, Microwave, Range, Refrigerator
- Laundry: In Unit, Main Level
Features
- Ceiling Fan(s), Double Vanity, Entrance Foyer, High Ceilings 9 ft Main, High Ceilings 9 ft Upper, Low Flow Plumbing Fixtures, Tray Ceiling(s), Walk-In Closet(s)
- Flooring: Carpet, Hardwood
- Has basement: Yes
- Has fireplace: Yes
Interior area
- Total interior livable area: 1,578 sqft
Video & virtual tour
Property
Parking
- Parking features: Garage, Covered
- Has garage: Yes
- Details: Contact manager
Features
- Exterior features: Contact manager
Details
- Parcel number: 170016LL2243
Construction
Type & style
- Home type: Townhouse
- Property subtype: Townhouse
Materials
- Roof: Composition
Condition
- Year built: 2004
Building
Management
- Pets allowed: Yes
Community & HOA
Community
- Features: Clubhouse, Fitness Center
- Security: Gated Community
HOA
- Amenities included: Fitness Center
Location
- Region: Sandy Springs
Financial & listing details
- Lease term: 12 Months
Price history
| Date | Event | Price |
|---|---|---|
| 10/13/2025 | Price change | $3,200-3%$2/sqft |
Source: FMLS GA #7652696 | ||
| 10/10/2025 | Price change | $3,300-1.5%$2/sqft |
Source: FMLS GA #7652696 | ||
| 10/3/2025 | Price change | $3,350-0.7%$2/sqft |
Source: FMLS GA #7652696 | ||
| 9/19/2025 | Listed for rent | $3,375$2/sqft |
Source: FMLS GA #7652696 | ||
| 9/16/2025 | Listing removed | $3,375$2/sqft |
Source: FMLS GA #7615474 | ||

