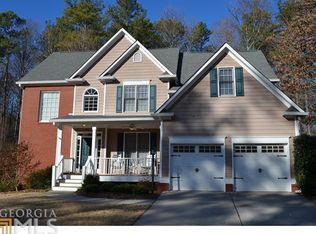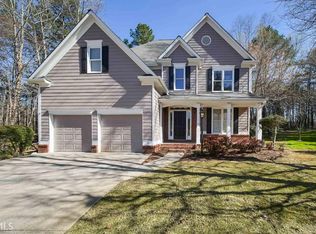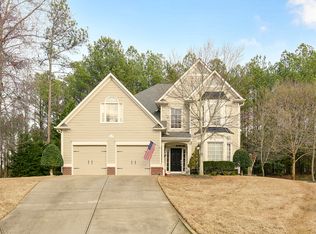Closed
$558,000
1120 Gate Post Ct, Powder Springs, GA 30127
5beds
2,827sqft
Single Family Residence
Built in 1999
0.48 Acres Lot
$548,700 Zestimate®
$197/sqft
$2,687 Estimated rent
Home value
$548,700
Estimated sales range
Not available
$2,687/mo
Zestimate® history
Loading...
Owner options
Explore your selling options
What's special
Welcome to this exquisite move-in ready home nestled in a cul de sac of the amazing community of Echo Mill in West Cobb with amenities including 2 pools, volleyball, basketball and tennis courts, a soccer field, 2 clubhouses and hiking trails! Highly desirable West Cobb schools! Upon entering the foyer you are met with modern wood accented ceilings, gleaming high quality vinyl floors that flow throughout the entire home. New kitchen including new cabinets with lighting, farmhouse sink, new granite countertops and farm door for the walk in pantry. Custom built large Mudroom and Full Bathroom fully renovated. Modern lighting all throughout the home. The bright family room features a stone and shiplap accented fireplace and large windows providing a view of the spacious backyard. Upper level greets you with a seating area facing the front yard. Master bathroom is fully updated featuring a large walk in shower, double vanities, tile flooring and spacious walk in closet. 3 large secondary bedrooms share an updated bathroom close to the spacious Laundry Room. The fenced yard offers privacy and safety for children and pets to play, featuring a large fire pit perfect for entertaining. Conveniently close to shopping and restaurants.
Zillow last checked: 8 hours ago
Listing updated: June 13, 2024 at 06:58am
Listed by:
Alena Drotenko 404-384-6618,
Heartland Real Estate
Bought with:
Jade Richardson, 420292
Harry Norman Realtors
Source: GAMLS,MLS#: 10301851
Facts & features
Interior
Bedrooms & bathrooms
- Bedrooms: 5
- Bathrooms: 3
- Full bathrooms: 3
- Main level bathrooms: 1
- Main level bedrooms: 1
Heating
- Natural Gas
Cooling
- Central Air
Appliances
- Included: Dishwasher, Dryer, Microwave, Oven/Range (Combo), Refrigerator, Stainless Steel Appliance(s), Washer
- Laundry: Upper Level
Features
- Double Vanity, High Ceilings
- Flooring: Hardwood, Tile, Vinyl
- Basement: None
- Number of fireplaces: 1
Interior area
- Total structure area: 2,827
- Total interior livable area: 2,827 sqft
- Finished area above ground: 2,827
- Finished area below ground: 0
Property
Parking
- Parking features: Garage
- Has garage: Yes
Features
- Levels: Two
- Stories: 2
Lot
- Size: 0.48 Acres
- Features: Cul-De-Sac
Details
- Parcel number: 19021500130
Construction
Type & style
- Home type: SingleFamily
- Architectural style: Traditional
- Property subtype: Single Family Residence
Materials
- Stone, Vinyl Siding
- Roof: Composition
Condition
- Resale
- New construction: No
- Year built: 1999
Utilities & green energy
- Sewer: Public Sewer
- Water: Public
- Utilities for property: Electricity Available, Natural Gas Available, Water Available
Community & neighborhood
Community
- Community features: Clubhouse, Playground, Pool, Tennis Court(s)
Location
- Region: Powder Springs
- Subdivision: Echo Mill
Other
Other facts
- Listing agreement: Exclusive Right To Sell
Price history
| Date | Event | Price |
|---|---|---|
| 6/13/2024 | Pending sale | $543,000-2.7%$192/sqft |
Source: | ||
| 6/10/2024 | Sold | $558,000+2.8%$197/sqft |
Source: | ||
| 5/22/2024 | Contingent | $543,000$192/sqft |
Source: | ||
| 5/17/2024 | Listed for sale | $543,000+85%$192/sqft |
Source: | ||
| 8/6/2019 | Sold | $293,500-2.1%$104/sqft |
Source: Public Record Report a problem | ||
Public tax history
| Year | Property taxes | Tax assessment |
|---|---|---|
| 2024 | $6,228 +18.2% | $206,560 +18.2% |
| 2023 | $5,268 +31.4% | $174,732 +32.2% |
| 2022 | $4,010 0% | $132,132 |
Find assessor info on the county website
Neighborhood: 30127
Nearby schools
GreatSchools rating
- 8/10Kemp Elementary SchoolGrades: PK-5Distance: 0.4 mi
- 8/10Lost Mountain Middle SchoolGrades: 6-8Distance: 3.3 mi
- 9/10Hillgrove High SchoolGrades: 9-12Distance: 2.2 mi
Schools provided by the listing agent
- Elementary: Kemp
- Middle: Lost Mountain
- High: Hillgrove
Source: GAMLS. This data may not be complete. We recommend contacting the local school district to confirm school assignments for this home.
Get a cash offer in 3 minutes
Find out how much your home could sell for in as little as 3 minutes with a no-obligation cash offer.
Estimated market value$548,700
Get a cash offer in 3 minutes
Find out how much your home could sell for in as little as 3 minutes with a no-obligation cash offer.
Estimated market value
$548,700


