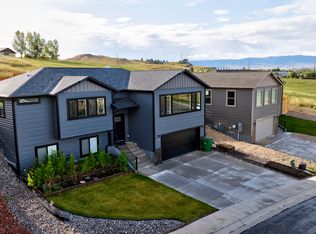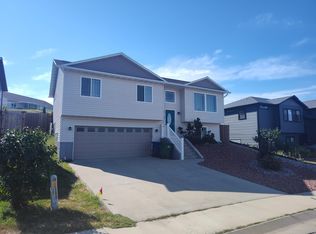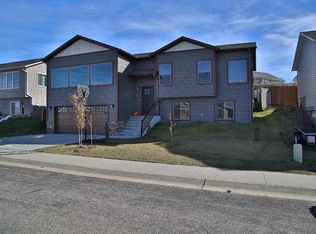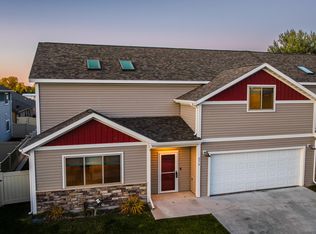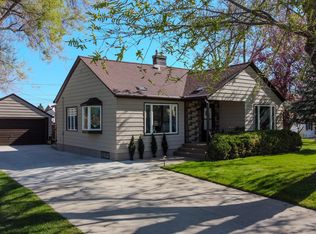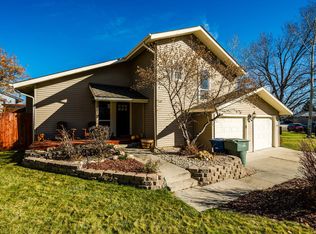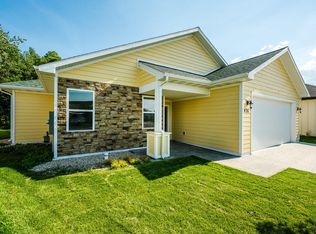Soak in the mountain views from your backyard at 1120 Fleming Boulevard—where edge-of-town serenity meets in-town convenience. This nearly new 4-bedroom, 3-bath home offers an open-concept layout filled with natural light, vaulted ceilings, and thoughtful finishes throughout. The kitchen is equipped with wood cabinets, granite countertops, and plenty of space for gatherings. Step outside to enjoy the fully fenced backyard and oversized patio-perfect for entertaining. The 714 sq. ft. garage offers ample space for vehicles, storage, or weekend projects. Located just minutes from schools, Starbucks, and downtown shopping, this move-in-ready home gives you the best of both worlds: peaceful views and prime access to in-town ammenities!
For sale
Price cut: $25K (9/29)
$500,000
1120 Fleming Blvd, Sheridan, WY 82801
4beds
3baths
2,154sqft
Est.:
Stick Built, Residential
Built in 2022
8,217 Square Feet Lot
$499,900 Zestimate®
$232/sqft
$-- HOA
What's special
Open-concept layoutMountain viewsThoughtful finishesWood cabinetsOversized patioFully fenced backyardVaulted ceilings
- 133 days |
- 388 |
- 18 |
Zillow last checked: 8 hours ago
Listing updated: December 15, 2025 at 10:14am
Listed by:
Team Powder Horn 307-674-9545,
Powder Horn Realty, Inc.
Source: Sheridan County BOR,MLS#: 25-792
Tour with a local agent
Facts & features
Interior
Bedrooms & bathrooms
- Bedrooms: 4
- Bathrooms: 3
Primary bedroom
- Level: Upper
Bedroom 1
- Level: Upper
Bedroom 2
- Level: Lower
Bedroom 3
- Level: Lower
Primary bathroom
- Level: Upper
Full bathroom
- Level: Lower
Dining room
- Level: Upper
Family room
- Level: Lower
Kitchen
- Level: Upper
Laundry
- Level: Lower
Living room
- Level: Upper
Heating
- Gas Forced Air, Natural Gas
Cooling
- Central Air
Features
- Entrance Foyer, Ceiling Fan(s), Walk-In Closet(s)
- Basement: Daylight,Partial
Interior area
- Total structure area: 2,154
- Total interior livable area: 2,154 sqft
- Finished area above ground: 0
Property
Parking
- Total spaces: 2
- Parking features: Concrete
- Attached garage spaces: 2
Features
- Levels: Bi-Level
- Patio & porch: Patio
Lot
- Size: 8,217 Square Feet
Details
- Parcel number: R0032399
Construction
Type & style
- Home type: SingleFamily
- Property subtype: Stick Built, Residential
Materials
- Roof: Asphalt
Condition
- Year built: 2022
Utilities & green energy
- Sewer: Public Sewer
- Water: Public
Community & HOA
Community
- Subdivision: Woodland Meadows Minor
Location
- Region: Sheridan
Financial & listing details
- Price per square foot: $232/sqft
- Tax assessed value: $388,317
- Annual tax amount: $3,396
- Date on market: 8/6/2025
- Inclusions: Refrigerator, Washer and Dryer, Range, Dishwasher, microwave
Estimated market value
$499,900
$475,000 - $525,000
$2,889/mo
Price history
Price history
| Date | Event | Price |
|---|---|---|
| 9/29/2025 | Price change | $500,000-4.8%$232/sqft |
Source: | ||
| 8/23/2025 | Listing removed | $3,000$1/sqft |
Source: Zillow Rentals Report a problem | ||
| 8/6/2025 | Listed for sale | $525,000$244/sqft |
Source: | ||
| 8/4/2025 | Price change | $3,000-6.3%$1/sqft |
Source: Zillow Rentals Report a problem | ||
| 8/4/2025 | Listing removed | $525,000$244/sqft |
Source: | ||
Public tax history
Public tax history
| Year | Property taxes | Tax assessment |
|---|---|---|
| 2025 | $2,638 -22.3% | $36,890 -22.3% |
| 2024 | $3,396 -1.7% | $47,502 -1.7% |
| 2023 | $3,455 +51.9% | $48,326 +51.9% |
Find assessor info on the county website
BuyAbility℠ payment
Est. payment
$2,343/mo
Principal & interest
$1939
Property taxes
$229
Home insurance
$175
Climate risks
Neighborhood: 82801
Nearby schools
GreatSchools rating
- 7/10Woodland Park Elementary SchoolGrades: PK-5Distance: 0.2 mi
- 8/10Sheridan Junior High SchoolGrades: 6-8Distance: 4.4 mi
- 8/10Sheridan High SchoolGrades: 9-12Distance: 5.2 mi
- Loading
- Loading
