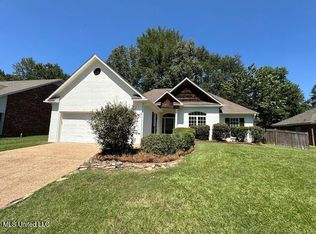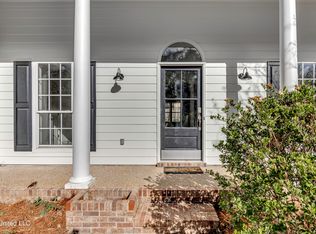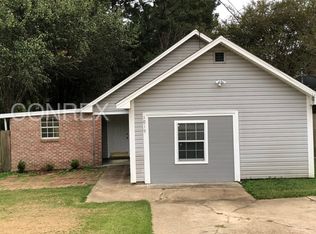Closed
Price Unknown
1120 Ellington Ct, Brandon, MS 39042
3beds
1,581sqft
Residential, Single Family Residence
Built in 1999
8,276.4 Square Feet Lot
$250,100 Zestimate®
$--/sqft
$1,896 Estimated rent
Home value
$250,100
$238,000 - $265,000
$1,896/mo
Zestimate® history
Loading...
Owner options
Explore your selling options
What's special
Charming 3 bedroom Home in Prime Location! Downtown Brandon this home has been completely updated with all new paint, counter tops, dishwasher, stove, lighting fixtures, fans and much more. This beautifully maintained home offers the perfect blend of comfort and convienience. Nestled on a quiet cul-de-sac street, it boast a cozy fireplace and a spacious back porch, and a fully fenced backyard for privacy and relaxation. The double garage adds extra storage and functionality. Located just minutes from downtown Brandon, schools, parks, restuarants, and shopping, this home is ideal for anyone seeking a great location and a welcoming Neighborhood. Don't miss your chance to call the gem your own!
Zillow last checked: 8 hours ago
Listing updated: December 04, 2025 at 04:21pm
Listed by:
Tommye Keith 601-977-9411,
Keller Williams,
Sarah Miller 601-977-9411
Bought with:
Tony Bahou, B22524
Exit New Door Realty
Source: MLS United,MLS#: 4103994
Facts & features
Interior
Bedrooms & bathrooms
- Bedrooms: 3
- Bathrooms: 2
- Full bathrooms: 2
Heating
- Central
Cooling
- Ceiling Fan(s), Central Air, Electric, Exhaust Fan, Gas
Appliances
- Included: Dishwasher, Disposal, Electric Range, Gas Water Heater, Microwave, Oven, Water Heater
Features
- Has fireplace: Yes
- Fireplace features: Gas Log
Interior area
- Total structure area: 1,581
- Total interior livable area: 1,581 sqft
Property
Parking
- Total spaces: 2
- Parking features: Driveway, Garage Door Opener, Garage Faces Front
- Garage spaces: 2
- Has uncovered spaces: Yes
Features
- Levels: One
- Stories: 1
- Exterior features: Private Yard
Lot
- Size: 8,276 sqft
- Features: City Lot, Cul-De-Sac, Front Yard
Details
- Parcel number: I08b00003900060
- Zoning description: Single Family Residence
Construction
Type & style
- Home type: SingleFamily
- Architectural style: Traditional
- Property subtype: Residential, Single Family Residence
Materials
- Brick
- Foundation: Slab
- Roof: Architectural Shingles
Condition
- New construction: No
- Year built: 1999
Utilities & green energy
- Sewer: Public Sewer
- Water: Public
- Utilities for property: Cable Available, Electricity Available, Natural Gas Connected
Community & neighborhood
Location
- Region: Brandon
- Subdivision: Wellington Place
Price history
| Date | Event | Price |
|---|---|---|
| 12/4/2025 | Sold | -- |
Source: MLS United #4103994 | ||
| 10/23/2025 | Pending sale | $253,000$160/sqft |
Source: MLS United #4103994 | ||
| 10/14/2025 | Listed for sale | $253,000$160/sqft |
Source: MLS United #4103994 | ||
| 10/9/2025 | Pending sale | $253,000$160/sqft |
Source: MLS United #4103994 | ||
| 9/19/2025 | Price change | $253,000-1.6%$160/sqft |
Source: MLS United #4103994 | ||
Public tax history
| Year | Property taxes | Tax assessment |
|---|---|---|
| 2024 | $3,474 -0.2% | $26,616 -0.2% |
| 2023 | $3,479 +1.2% | $26,657 |
| 2022 | $3,439 | $26,657 |
Find assessor info on the county website
Neighborhood: 39042
Nearby schools
GreatSchools rating
- 9/10Brandon Elementary SchoolGrades: 4-5Distance: 1 mi
- 8/10Brandon Middle SchoolGrades: 6-8Distance: 0.9 mi
- 9/10Brandon High SchoolGrades: 9-12Distance: 1.4 mi
Schools provided by the listing agent
- Elementary: Brandon
- Middle: Brandon
- High: Brandon
Source: MLS United. This data may not be complete. We recommend contacting the local school district to confirm school assignments for this home.



