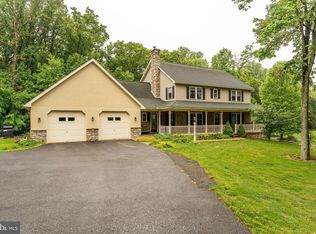German Alpine Chalet type home, All on 10.5 Acres of woodlands. Has a 168' deep Artesian soft water well. Tested in 2012 as 99.918 clear. Missing only magnesium, as it flows through hard sedimentary rocks, from Canada. The Home, Constructed of concrete blocks covered with white stucco, all on 18" concrete block walls filled and vibrate with concrete, and rebar. The basement floor being 16" of solid concrete with doubled rebar as per local Berks Co. codes of the time. All roofs and floors are placed on 4"X 12" joisted on 16" centers. with 5/4' thick roof boards The 16'X36' bedroom areas are double insulated 2X4" double walled, wood stud construction giving you 10"+ window sills for lots of flowers. Outer coverage is by with an Red Alcoa HD Aluminum siding, both vertical and horizontal. All walls are studded at 16" on center covered with industrial sheetrock 3/4" thickness. All upstairs living space are OPEN with 9' heigh ceilings, save the 4 bedrooms at 8'. The master bedroom has a Box Bay window for even more flowers. The Basement ceiling is at 10'. White Oak Hardwood floors are on all open living areas, and 1 bedroom of upper floor. The Bathroom is of ceramic tiled walls and slip resistant floor, has a 6'6" X 24" deep, American Standard Bathtub with a 7.5' shower head (we're tall volks here) The Kitchen Cabinets are Solid Cherry veneer on a laminated plywood base, custom built by a local Lancaster, County Cabinet Maker,craftsman, to a 42" countertop height, (standard being 36" so no leaning over to wash dishes), in the twin bowl Stainless Steel sink. Kitchen each of the 9 double under and over, outlets in kitchen has its own 20 AMP breaker, as to not overload any one outlet,feed wire or breakers. Kitchen has a 220, Electric 36" stove/cooktop with it's own designated 220 line and 30 AMP breaker. There's 2, 12x16 concrete pavers patios front and back running the full length of the house. The garage can hold 2 cars easily if kept clean. There are 3 chimneys to hook wood or coal stoves to and a no air gap, solid Stone Fireplace with a real Native American Indian Arrowhead Keystone,in the center of the living areas, top and bottom that act as a support for the home's floors and roof. It has a 48" wide opening, 28 inches deep from the front. "NO little twig fires here, Real logs only! Once she's warmed up. She radiates heat for up to 8 days at zero outside temps. The house has 36" of insulation in all ceilings and Vermiculite filled concrete block walls and ceilings, and roll fiberglass insulated stud walls. R 45 ceilings, R30 walls. In the front there's a 1000 gal, septic tank and leaching field. With monthly Yeast dosing of paper eating, dry maintenance. It will need cleaning every 10 year with a family of 6. The open area below the home shows the septic seepage field. There's no trees of bushes, just very GREEN GRASS! All wood in the house visible and unseen, is from the property, aside from the pine window sills, and wood paneling. This Home was designed, built, and paid for by, Charles G. Bauer Sr. his wife Elsie R. Bauer, and their sons Chalie Jr. and Walter. of Germantown, Philadelphia,Pa.19138 All of the concrete, brick, and stone masonry was done by James Horst Sr. of W. Black Creek Rd. East Earl,Pa. Block, concrete work and carpentry, by Noah Sauder, of Center Church Rd. East Earl,Pa. who passed on Oct. 24, 2006, at the age of 75. Also working with the Bauer family, was Jim's Hired farm hand and GREAT Jokester and all around great man. Melvin R. Zimmerman, of the Reading Rd.(Rt 625) west of Bowmansville,Pa. Whom we also lost at 60 years old, April 13, 2017
This property is off market, which means it's not currently listed for sale or rent on Zillow. This may be different from what's available on other websites or public sources.

