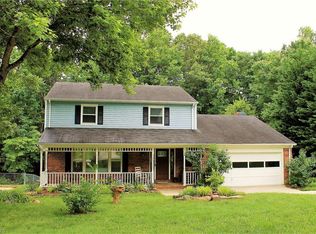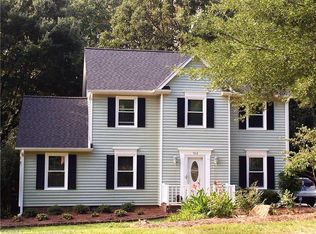Sold for $255,000 on 03/13/25
$255,000
1120 Edinburgh Dr, Jamestown, NC 27282
4beds
1,999sqft
Stick/Site Built, Residential, Single Family Residence
Built in 2006
0.01 Acres Lot
$260,000 Zestimate®
$--/sqft
$2,174 Estimated rent
Home value
$260,000
$237,000 - $286,000
$2,174/mo
Zestimate® history
Loading...
Owner options
Explore your selling options
What's special
OFFER DEADLINE FRIDAY 2/7 AT 7:00 PM. Investors and flippers this house is for you! Price reflects updates needed. Good floor plan, kitchen / breakfast area opens to the keeping room. Spacious bedroom and great closet space. Oversize garage two car garage. Fenced in yard backing up to wooded common area. Floor plan attached. One hour noticed required for showings.
Zillow last checked: 8 hours ago
Listing updated: March 14, 2025 at 05:12am
Listed by:
Catherine Feeney 336-509-3188,
Berkshire Hathaway HomeServices Yost & Little Realty
Bought with:
Grant Martin, 305448
HELP-U-SELL OF GREENSBORO
Source: Triad MLS,MLS#: 1169090 Originating MLS: Greensboro
Originating MLS: Greensboro
Facts & features
Interior
Bedrooms & bathrooms
- Bedrooms: 4
- Bathrooms: 3
- Full bathrooms: 2
- 1/2 bathrooms: 1
- Main level bathrooms: 1
Primary bedroom
- Level: Upper
- Dimensions: 14.92 x 15.25
Bedroom 2
- Level: Upper
- Dimensions: 11.67 x 10.83
Bedroom 3
- Level: Upper
- Dimensions: 10.92 x 11.33
Bedroom 4
- Level: Upper
- Dimensions: 11.5 x 12.42
Breakfast
- Level: Main
- Dimensions: 7.42 x 11.92
Den
- Level: Main
- Dimensions: 16.5 x 11.92
Dining room
- Level: Main
- Dimensions: 11.58 x 9.67
Kitchen
- Level: Main
- Dimensions: 13 x 11.92
Living room
- Level: Main
- Dimensions: 11.58 x 9.67
Heating
- Heat Pump, Electric
Cooling
- Central Air
Appliances
- Included: Microwave, Dishwasher, Electric Water Heater
- Laundry: Dryer Connection, Washer Hookup
Features
- Has basement: No
- Attic: Access Only
- Has fireplace: No
Interior area
- Total structure area: 1,999
- Total interior livable area: 1,999 sqft
- Finished area above ground: 1,999
Property
Parking
- Total spaces: 2
- Parking features: Driveway, Garage, Attached
- Attached garage spaces: 2
- Has uncovered spaces: Yes
Features
- Levels: Two
- Stories: 2
- Pool features: None
- Fencing: Fenced,Privacy
Lot
- Size: 0.01 Acres
- Dimensions: 53 x 110 x 79 x 133
Details
- Parcel number: 0212165
- Zoning: RS-9
- Special conditions: Owner Sale
Construction
Type & style
- Home type: SingleFamily
- Architectural style: Traditional
- Property subtype: Stick/Site Built, Residential, Single Family Residence
Materials
- Vinyl Siding
- Foundation: Slab
Condition
- Year built: 2006
Utilities & green energy
- Sewer: Public Sewer
- Water: Private
Community & neighborhood
Location
- Region: Jamestown
- Subdivision: Broadstone Village
HOA & financial
HOA
- Has HOA: Yes
- HOA fee: $34 monthly
Other
Other facts
- Listing agreement: Exclusive Right To Sell
- Listing terms: Cash,Conventional
Price history
| Date | Event | Price |
|---|---|---|
| 3/13/2025 | Sold | $255,000+10.9% |
Source: | ||
| 2/8/2025 | Pending sale | $230,000 |
Source: | ||
| 2/5/2025 | Listed for sale | $230,000+72.3% |
Source: | ||
| 8/25/2006 | Sold | $133,500$67/sqft |
Source: Public Record | ||
Public tax history
| Year | Property taxes | Tax assessment |
|---|---|---|
| 2025 | $2,485 | $180,300 |
| 2024 | $2,485 +2.2% | $180,300 |
| 2023 | $2,430 | $180,300 |
Find assessor info on the county website
Neighborhood: 27282
Nearby schools
GreatSchools rating
- 7/10Jamestown Elementary SchoolGrades: PK-5Distance: 1.5 mi
- 4/10Jamestown Middle SchoolGrades: 6-8Distance: 2 mi
- 4/10Lucy Ragsdale HighGrades: 9-12Distance: 2.1 mi
Get a cash offer in 3 minutes
Find out how much your home could sell for in as little as 3 minutes with a no-obligation cash offer.
Estimated market value
$260,000
Get a cash offer in 3 minutes
Find out how much your home could sell for in as little as 3 minutes with a no-obligation cash offer.
Estimated market value
$260,000

