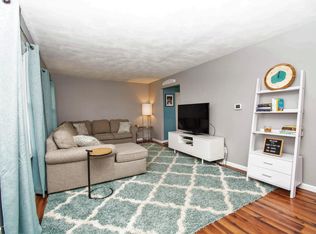Sold for $318,200
$318,200
1120 E Taft Rd, Saint Johns, MI 48879
3beds
1,756sqft
Single Family Residence
Built in 1973
0.9 Acres Lot
$337,800 Zestimate®
$181/sqft
$1,947 Estimated rent
Home value
$337,800
$280,000 - $409,000
$1,947/mo
Zestimate® history
Loading...
Owner options
Explore your selling options
What's special
Welcome to 1120 E Taft Rd.
This home features three bedrooms and two full baths. There's a two car attached garage. Two pole barns too! The primary bedroom features multiple closets, a full bath with double sinks and a whirlpool tub with a walkout to a balcony. The kitchen is efficiently set up with quartz counter, stainless steel appliances. The 2 Pole Barns have a large workshop and a painting room. Great for many uses. The lower level has one of the bedrooms that has a walkout that could make a great in law bedroom. Also, there are several lower level rooms for entertainment, gatherings, and multiple other flexible uses. The property has just under 1 acre of land and the location allows for easy access to main roads. Call and schedule a viewing tod
Zillow last checked: 8 hours ago
Listing updated: August 22, 2024 at 11:47pm
Listed by:
Lori Thelen 517-290-7865,
Lori Thelen Real Estate
Bought with:
Jacob Newman
Source: Greater Lansing AOR,MLS#: 281735
Facts & features
Interior
Bedrooms & bathrooms
- Bedrooms: 3
- Bathrooms: 2
- Full bathrooms: 2
Primary bedroom
- Level: First
- Area: 404.43 Square Feet
- Dimensions: 18.3 x 22.1
Bedroom 2
- Level: First
- Area: 126.48 Square Feet
- Dimensions: 13.6 x 9.3
Bedroom 3
- Description: includes outside entrance, could be guest or inlaw
- Level: Basement
- Area: 141.68 Square Feet
- Dimensions: 18.4 x 7.7
Bedroom 4
- Level: Basement
- Area: 72.15 Square Feet
- Dimensions: 11.1 x 6.5
Primary bathroom
- Level: First
- Area: 74.66 Square Feet
- Dimensions: 10.5 x 7.11
Dining room
- Level: First
- Area: 185.26 Square Feet
- Dimensions: 15.7 x 11.8
Family room
- Level: Basement
- Area: 164.9 Square Feet
- Dimensions: 17 x 9.7
Game room
- Description: Stucco Walls
- Level: Basement
- Area: 361.8 Square Feet
- Dimensions: 13.4 x 27
Kitchen
- Level: First
- Area: 128.8 Square Feet
- Dimensions: 11.5 x 11.2
Laundry
- Description: full bath and laundry on main floor
- Level: First
- Area: 68.25 Square Feet
- Dimensions: 10.5 x 6.5
Living room
- Level: First
- Area: 218.75 Square Feet
- Dimensions: 12.5 x 17.5
Office
- Level: Basement
- Area: 107.8 Square Feet
- Dimensions: 11 x 9.8
Other
- Description: Cold Storage Room with shelves
- Level: Basement
- Area: 16 Square Feet
- Dimensions: 4 x 4
Utility room
- Level: Basement
- Area: 129.36 Square Feet
- Dimensions: 13.2 x 9.8
Heating
- Forced Air, Natural Gas
Cooling
- Central Air
Appliances
- Included: Disposal, Stainless Steel Appliance(s), Water Heater, Washer, Refrigerator, Range, Oven, Dryer, Dishwasher
- Laundry: In Bathroom, Main Level
Features
- Breakfast Bar, Built-in Features, Ceiling Fan(s), Double Closet, Pantry, Stone Counters
- Flooring: Carpet, Simulated Wood
- Basement: Block,Full,Partially Finished
- Has fireplace: No
- Fireplace features: None
Interior area
- Total structure area: 2,752
- Total interior livable area: 1,756 sqft
- Finished area above ground: 1,356
- Finished area below ground: 400
Property
Parking
- Total spaces: 2
- Parking features: Attached, Direct Access, Driveway, Finished, Garage, Garage Door Opener, Garage Faces Front, Inside Entrance
- Attached garage spaces: 2
- Has uncovered spaces: Yes
Accessibility
- Accessibility features: Accessible Bedroom, Accessible Central Living Area, Accessible Full Bath
Features
- Levels: One
- Stories: 1
- Entry location: Front Door
- Patio & porch: Deck, Front Porch
- Pool features: None
- Spa features: None
- Fencing: None
- Has view: Yes
- View description: Neighborhood, Park/Greenbelt, Pasture, Rural
Lot
- Size: 0.90 Acres
- Features: Agricultural, Back Yard, Few Trees, Gentle Sloping
Details
- Additional structures: Barn(s), Workshop, Pole Barn
- Foundation area: 1376
- Parcel number: 1903003420002000
- Zoning description: Zoning
Construction
Type & style
- Home type: SingleFamily
- Architectural style: Ranch
- Property subtype: Single Family Residence
Materials
- Vinyl Siding
- Foundation: Block
- Roof: Shingle
Condition
- Year built: 1973
Utilities & green energy
- Electric: 100 Amp Service, 220 Volts in Workshop
- Sewer: Septic Tank
- Water: Well
- Utilities for property: Electricity Connected
Community & neighborhood
Security
- Security features: Smoke Detector(s)
Location
- Region: Saint Johns
- Subdivision: None
Other
Other facts
- Listing terms: VA Loan,Cash,Conventional,FHA
- Road surface type: Asphalt, Concrete
Price history
| Date | Event | Price |
|---|---|---|
| 8/2/2024 | Sold | $318,200-2.1%$181/sqft |
Source: | ||
| 7/12/2024 | Pending sale | $325,000$185/sqft |
Source: | ||
| 7/1/2024 | Listed for sale | $325,000$185/sqft |
Source: | ||
Public tax history
| Year | Property taxes | Tax assessment |
|---|---|---|
| 2025 | $2,187 | $142,200 +33.5% |
| 2024 | -- | $106,500 +11.3% |
| 2023 | -- | $95,700 +14.6% |
Find assessor info on the county website
Neighborhood: 48879
Nearby schools
GreatSchools rating
- 8/10Oakview Elementary SchoolGrades: PK-5Distance: 2.4 mi
- 7/10St. Johns Middle SchoolGrades: 6-8Distance: 2.6 mi
- 7/10St. Johns High SchoolGrades: 9-12Distance: 2.7 mi
Schools provided by the listing agent
- High: St. Johns
- District: St. Johns
Source: Greater Lansing AOR. This data may not be complete. We recommend contacting the local school district to confirm school assignments for this home.
Get pre-qualified for a loan
At Zillow Home Loans, we can pre-qualify you in as little as 5 minutes with no impact to your credit score.An equal housing lender. NMLS #10287.
Sell with ease on Zillow
Get a Zillow Showcase℠ listing at no additional cost and you could sell for —faster.
$337,800
2% more+$6,756
With Zillow Showcase(estimated)$344,556
