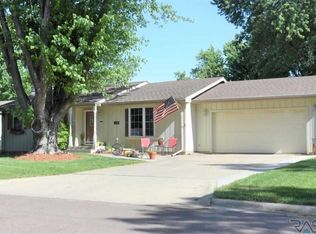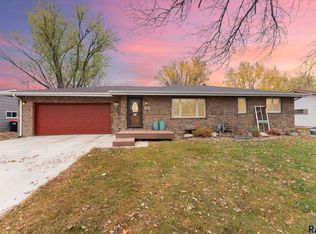Sold for $315,000 on 10/04/24
$315,000
1120 E Cedar St, Brandon, SD 57005
3beds
2,016sqft
Single Family Residence
Built in 1971
10,711.4 Square Feet Lot
$319,800 Zestimate®
$156/sqft
$1,876 Estimated rent
Home value
$319,800
$304,000 - $336,000
$1,876/mo
Zestimate® history
Loading...
Owner options
Explore your selling options
What's special
This stunning ranch-style home was completely updated in 2018 and is move-in ready! The main floor features a primary bedroom with a ¾ bathroom, two additional bedrooms, a full bath, spacious living room, kitchen, and dining area. Enjoy the open concept layout highlighted by a large picture window. The kitchen with Knotty Alder cabinets, an island, pantry storage, and access to the deck overlooking the fenced yard. In the finished basement, you'll find a spacious family room, bathroom, laundry area, a storage room, and an additional room. Nestled in a charming, well-established neighborhood with large mature shade trees, this home is conveniently located behind the high school and within walking distance of other schools.
Zillow last checked: 9 hours ago
Listing updated: October 30, 2024 at 03:52pm
Listed by:
Jill M Niedringhaus,
Hegg, REALTORS
Bought with:
Lori A Hansen
Source: Realtor Association of the Sioux Empire,MLS#: 22406106
Facts & features
Interior
Bedrooms & bathrooms
- Bedrooms: 3
- Bathrooms: 3
- Full bathrooms: 1
- 3/4 bathrooms: 2
- Main level bedrooms: 3
Primary bedroom
- Description: 3/4 bath, large closet
- Level: Main
- Area: 156
- Dimensions: 12 x 13
Bedroom 2
- Description: double closet
- Level: Main
- Area: 100
- Dimensions: 10 x 10
Bedroom 3
- Description: double closet
- Level: Main
- Area: 130
- Dimensions: 10 x 13
Dining room
- Description: slider to deck and fenced yard
Family room
- Description: can lighting, room for bar area
- Level: Basement
- Area: 380
- Dimensions: 19 x 20
Kitchen
- Description: knotty alder cabinets, island
- Level: Main
- Area: 288
- Dimensions: 16 x 18
Living room
- Description: large picture window
- Level: Main
- Area: 280
- Dimensions: 14 x 20
Heating
- Natural Gas
Cooling
- Central Air
Appliances
- Included: Electric Range, Microwave, Dishwasher, Disposal, Refrigerator, Washer, Dryer
Features
- 3+ Bedrooms Same Level, Master Downstairs, Master Bath
- Flooring: Carpet, Laminate, Vinyl
- Basement: Full
Interior area
- Total interior livable area: 2,016 sqft
- Finished area above ground: 1,344
- Finished area below ground: 672
Property
Parking
- Total spaces: 2
- Parking features: Concrete
- Garage spaces: 2
Features
- Patio & porch: Deck
- Fencing: Chain Link
Lot
- Size: 10,711 sqft
- Dimensions: 80x119.5
- Features: City Lot
Details
- Parcel number: 20932
Construction
Type & style
- Home type: SingleFamily
- Architectural style: Ranch
- Property subtype: Single Family Residence
Materials
- Metal
- Foundation: Block
- Roof: Composition
Condition
- Year built: 1971
Utilities & green energy
- Sewer: Public Sewer
- Water: Public
Community & neighborhood
Location
- Region: Brandon
- Subdivision: Fleetwood Addn
Other
Other facts
- Listing terms: Conventional
- Road surface type: Curb and Gutter
Price history
| Date | Event | Price |
|---|---|---|
| 10/4/2024 | Sold | $315,000-4.3%$156/sqft |
Source: | ||
| 8/19/2024 | Listed for sale | $329,000+12.7%$163/sqft |
Source: | ||
| 10/18/2021 | Sold | $292,000+4.3%$145/sqft |
Source: | ||
| 9/13/2021 | Pending sale | $280,000$139/sqft |
Source: | ||
| 9/13/2021 | Listed for sale | $280,000$139/sqft |
Source: | ||
Public tax history
| Year | Property taxes | Tax assessment |
|---|---|---|
| 2024 | $3,451 -10% | $268,200 |
| 2023 | $3,836 +3% | $268,200 +8.9% |
| 2022 | $3,723 +2.3% | $246,300 +5.9% |
Find assessor info on the county website
Neighborhood: 57005
Nearby schools
GreatSchools rating
- 10/10Brandon Elementary - 03Grades: PK-4Distance: 0.5 mi
- 9/10Brandon Valley Middle School - 02Grades: 7-8Distance: 0.5 mi
- 7/10Brandon Valley High School - 01Grades: 9-12Distance: 0.1 mi
Schools provided by the listing agent
- Elementary: Brandon ES
- Middle: Brandon Valley MS
- High: Brandon Valley HS
- District: Brandon Valley 49-2
Source: Realtor Association of the Sioux Empire. This data may not be complete. We recommend contacting the local school district to confirm school assignments for this home.

Get pre-qualified for a loan
At Zillow Home Loans, we can pre-qualify you in as little as 5 minutes with no impact to your credit score.An equal housing lender. NMLS #10287.

