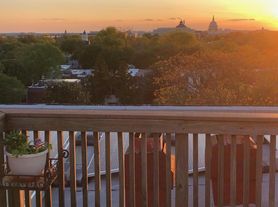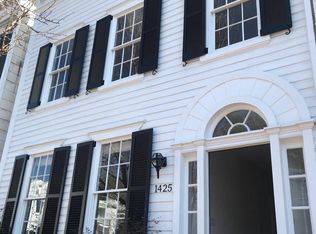Welcome to 1120 E Capitol St NE, an expansive and meticulously maintained 5-bedroom, 4.5-bath historic row home located on one of Capitol Hill's most iconic tree-lined streets. Just steps from Lincoln Park and within easy walking distance to Eastern Market, Barracks Row, the U.S. Capitol, and multiple Metro stations, this grand residence offers timeless elegance paired with modern amenities.
Inside, you'll be greeted by soaring ceilings, original hardwood floors, and oversized windows that flood the home with natural light. The spacious living area showcases classic architectural details, including a decorative fireplace and built-in shelving, creating a warm and inviting atmosphere.
The updated kitchen is a chef's dream, featuring granite countertops, stainless steel appliances, and ample storage. Upstairs, you'll find two large bedrooms, including a serene primary suite, along with a skylit full bath and generous closet space.
Additional highlights include:
* A private rear patio perfect for outdoor dining or quiet relaxation
* Central A/C and in-unit laundry for everyday comfort
* A convenient main-level powder room
* Pets considered on a case-by-case basis
This home offers the perfect blend of historic charm and contemporary living, all in one of DC's most desirable neighborhoods.
12 month lease. Pet fee and policy is approved by case by base basis.
Townhouse for rent
$10,000/mo
1120 E Capitol St NE, Washington, DC 20002
5beds
2,825sqft
Price may not include required fees and charges.
Townhouse
Available now
Cats, dogs OK
Central air
In unit laundry
-- Parking
Forced air
What's special
- 17 days |
- -- |
- -- |
District law requires that a housing provider state that the housing provider will not refuse to rent a rental unit to a person because the person will provide the rental payment, in whole or in part, through a voucher for rental housing assistance provided by the District or federal government.
Travel times
Renting now? Get $1,000 closer to owning
Unlock a $400 renter bonus, plus up to a $600 savings match when you open a Foyer+ account.
Offers by Foyer; terms for both apply. Details on landing page.
Facts & features
Interior
Bedrooms & bathrooms
- Bedrooms: 5
- Bathrooms: 5
- Full bathrooms: 4
- 1/2 bathrooms: 1
Heating
- Forced Air
Cooling
- Central Air
Appliances
- Included: Dishwasher, Dryer, Freezer, Microwave, Oven, Refrigerator, Washer
- Laundry: In Unit
Features
- Flooring: Hardwood, Tile
Interior area
- Total interior livable area: 2,825 sqft
Property
Parking
- Details: Contact manager
Features
- Patio & porch: Patio
- Exterior features: Heating system: Forced Air
Details
- Parcel number: 09880070
Construction
Type & style
- Home type: Townhouse
- Property subtype: Townhouse
Building
Management
- Pets allowed: Yes
Community & HOA
Location
- Region: Washington
Financial & listing details
- Lease term: 1 Year
Price history
| Date | Event | Price |
|---|---|---|
| 9/19/2025 | Listed for rent | $10,000$4/sqft |
Source: Zillow Rentals | ||

