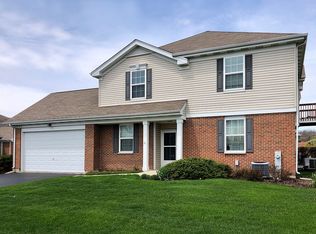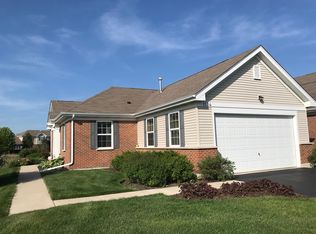New carpet throughout. Highly upgraded bright and airy 3 bedroom 2 bath town home features upgraded appliances (bottom freezer refrigerator), pantry in large open kitchen, vaulted ceilings, formal and eat in dining, attached 2 car garage. Separate Living and Family rooms are a plus along with main floor laundry room. Plan also features split bedroom layout with walk in closet in master bedroom. Unit also features 100 sq ft of outdoor living space on the deck located off of the eat in kitchen. Call 847-877-3286 with Questions.Available Now1475 2 year lease1495 refundable deposit1495 first months rent due at lease signingcredit / background check required
This property is off market, which means it's not currently listed for sale or rent on Zillow. This may be different from what's available on other websites or public sources.


