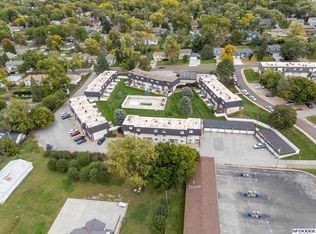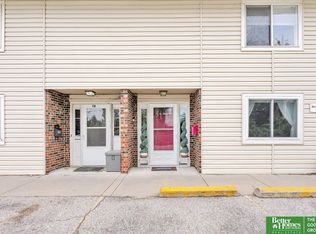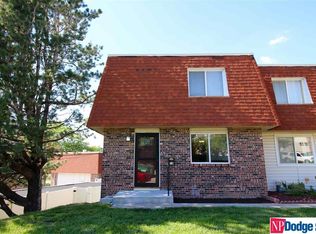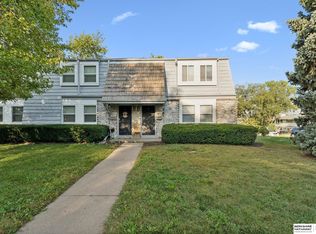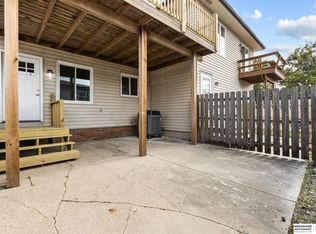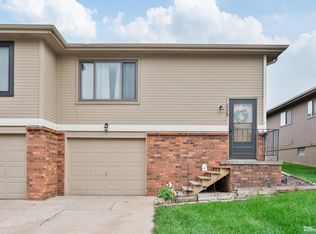Walk to the new Papillion Tower District (May 2026)! Papillion's new district boasts of "A charming, walkable mixed use community"! This Condo/townhome was fully updated in 2021 in Papillion's Monarch Grove Condo/Townhomes Community. It has an open eat-in kitchen with large island. All stainless steel appliances stay. Main floor living room has a sliding glass door that opens to back patio, common area and inground pool area. Two large bedrooms upstairs w a large full bathroom between them. Primary bedroom has walk in closet. 2nd bedroom has 2 large closets for storage. Lower level has a bright large family room with a non-conforming, carpeted flex room off of which can be used for an office. Furn/AC 2018, Water Htr 2020. Maintenance-free living as HOA covers lawn mowing, snow removal, pool maintenance, water, trash & all exterior except windows. ($264/month). Roof is 1 year old. Close to schools and shopping (Shadow Lake Towne Center).
For sale
Price cut: $1.5K (12/1)
$178,500
1120 Delmar St APT 4B, Papillion, NE 68046
2beds
1,682sqft
Est.:
Condominium
Built in 1968
-- sqft lot
$177,600 Zestimate®
$106/sqft
$264/mo HOA
What's special
Back patioTwo large bedrooms upstairs
- 53 days |
- 549 |
- 21 |
Zillow last checked: 8 hours ago
Listing updated: December 15, 2025 at 07:23am
Listed by:
Colleen Bloomquist 402-578-5008,
Better Homes and Gardens R.E.
Source: GPRMLS,MLS#: 22531425
Tour with a local agent
Facts & features
Interior
Bedrooms & bathrooms
- Bedrooms: 2
- Bathrooms: 2
- Full bathrooms: 1
- 1/2 bathrooms: 1
- Main level bathrooms: 1
Primary bedroom
- Features: Wall/Wall Carpeting, Window Covering, Ceiling Fan(s), Walk-In Closet(s)
- Level: Second
- Area: 197.8
- Dimensions: 17.2 x 11.5
Bedroom 2
- Features: Wall/Wall Carpeting, Window Covering, Ceiling Fan(s)
- Level: Second
- Area: 143.19
- Dimensions: 12.9 x 11.1
Primary bathroom
- Features: Full, 1/2
Family room
- Features: Wall/Wall Carpeting, Window Covering, Exterior Door
- Level: Basement
- Area: 179.34
- Dimensions: 14.7 x 12.2
Kitchen
- Features: Window Covering, Dining Area, Luxury Vinyl Plank
- Level: Main
- Area: 185.76
- Dimensions: 17.2 x 10.8
Living room
- Features: Wall/Wall Carpeting, Window Covering, Ceiling Fan(s), Sliding Glass Door
- Level: Main
- Area: 226.55
- Dimensions: 19.7 x 11.5
Basement
- Area: 551
Heating
- Natural Gas, Forced Air
Cooling
- Central Air
Appliances
- Included: Range, Refrigerator, Dishwasher, Disposal, Microwave
- Laundry: Luxury Vinyl Plank
Features
- Ceiling Fan(s)
- Flooring: Carpet
- Doors: Sliding Doors
- Windows: Window Coverings
- Basement: Walk-Out Access,Finished
- Has fireplace: No
Interior area
- Total structure area: 1,682
- Total interior livable area: 1,682 sqft
- Finished area above ground: 1,131
- Finished area below ground: 551
Property
Parking
- Parking features: No Garage
Features
- Levels: Two
- Patio & porch: Patio
- Exterior features: Sprinkler System
- Has private pool: Yes
- Pool features: In Ground
- Fencing: Partial,Privacy
Lot
- Features: Subdivided
Details
- Parcel number: 011570890
- Other equipment: Sump Pump
Construction
Type & style
- Home type: Condo
- Property subtype: Condominium
- Attached to another structure: Yes
Materials
- Vinyl Siding, Brick/Other
- Foundation: Block
- Roof: Composition
Condition
- Not New and NOT a Model
- New construction: No
- Year built: 1968
Utilities & green energy
- Sewer: Public Sewer
- Water: Public
- Utilities for property: Cable Available, Electricity Available, Natural Gas Available, Water Available, Sewer Available
Community & HOA
Community
- Subdivision: MONARCH GROVE CONDOMINIUM PROPERTY REGIM
HOA
- Has HOA: Yes
- Amenities included: Pool Access, Water
- Services included: Maintenance Structure, Maintenance Grounds, Snow Removal, Insurance, Common Area Maintenance, Trash
- HOA fee: $264 monthly
- HOA name: Monarch Grove Condo Regime
Location
- Region: Papillion
Financial & listing details
- Price per square foot: $106/sqft
- Tax assessed value: $123,719
- Annual tax amount: $2,243
- Date on market: 10/31/2025
- Listing terms: Conventional,Cash
- Ownership: Fee Simple,Condominium
- Electric utility on property: Yes
Estimated market value
$177,600
$169,000 - $186,000
$1,780/mo
Price history
Price history
| Date | Event | Price |
|---|---|---|
| 12/1/2025 | Price change | $178,500-0.8%$106/sqft |
Source: | ||
| 8/14/2025 | Price change | $180,000-2.7%$107/sqft |
Source: | ||
| 7/2/2025 | Listed for sale | $185,000+2.8%$110/sqft |
Source: | ||
| 5/31/2025 | Listing removed | $180,000$107/sqft |
Source: | ||
| 4/17/2025 | Pending sale | $180,000$107/sqft |
Source: | ||
Public tax history
Public tax history
| Year | Property taxes | Tax assessment |
|---|---|---|
| 2023 | $2,334 -5.1% | $123,719 +2.6% |
| 2022 | $2,461 +11.9% | $120,595 |
| 2021 | $2,199 +8.1% | $120,595 +24.7% |
Find assessor info on the county website
BuyAbility℠ payment
Est. payment
$1,420/mo
Principal & interest
$855
HOA Fees
$264
Other costs
$302
Climate risks
Neighborhood: 68046
Nearby schools
GreatSchools rating
- 5/10Carriage Hill Elementary SchoolGrades: PK-6Distance: 0.3 mi
- 5/10Papillion Junior High SchoolGrades: 7-8Distance: 0.6 mi
- 9/10Papillion-La Vista South High SchoolGrades: 9-12Distance: 1.9 mi
Schools provided by the listing agent
- Elementary: Carriage Hill
- Middle: Papillion
- High: Papillion-La Vista South
- District: Papillion-La Vista
Source: GPRMLS. This data may not be complete. We recommend contacting the local school district to confirm school assignments for this home.
- Loading
- Loading
