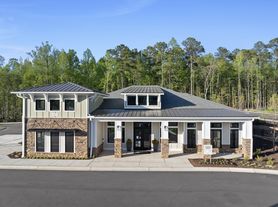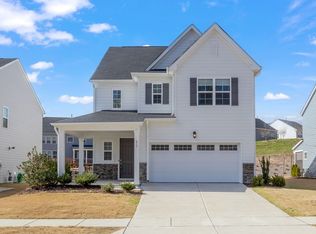Welcome to this stunning 4-bedroom, 3-bathroom home located in the desirable Wake Forest area. This newly remodeled property boasts a spacious loft layout, a dedicated office/den, and a large lot for ample outdoor space. The home features a 2-car attached garage. Inside, you'll find a modern kitchen with stainless steel appliances, including beautiful granite countertops. The home's location is a prime spot, just a short 10 minute drive from shopping and dining at Gateway Commons, 10 minutes from J.B. Flaherty Park, and Highways 96 & 98. This home is a perfect blend of comfort, style, and convenience.
*Refrigerator will be installed prior to move-in
*Washer and dryer can be provided if a tenant does not have their own
*No smoking
*Pets are negotiable
*Utilities separate
*Tenants are enrolled in our Resident Benefits Package which includes quarterly HVAC filters mailed directly to the home
*Property Manager: Keyrenter Raleigh Property Management
*Application processing time is 1-3 business days. Please review Keyrenter's Application Criteria prior to applying
*Other terms, fees, and conditions may apply. All information is deemed reliable but not guaranteed and is subject to change
Keyrenter Raleigh
4242 Six Forks Rd. Ste 1550, Raleigh, NC 27609
House for rent
$2,495/mo
1120 Copper Beech Ln, Wake Forest, NC 27587
4beds
2,800sqft
Price may not include required fees and charges.
Single family residence
Available now
Cats, dogs OK
Central air
In unit laundry
Attached garage parking
Natural gas
What's special
Spacious loft layoutLarge lotBeautiful granite countertopsModern kitchenStainless steel appliances
- 15 days |
- -- |
- -- |
Travel times
Zillow can help you save for your dream home
With a 6% savings match, a first-time homebuyer savings account is designed to help you reach your down payment goals faster.
Offer exclusive to Foyer+; Terms apply. Details on landing page.
Facts & features
Interior
Bedrooms & bathrooms
- Bedrooms: 4
- Bathrooms: 3
- Full bathrooms: 3
Rooms
- Room types: Office
Heating
- Natural Gas
Cooling
- Central Air
Appliances
- Included: Disposal, Dryer, Microwave, Range Oven, Refrigerator, Washer
- Laundry: In Unit
Features
- Range/Oven, Walk-In Closet(s)
Interior area
- Total interior livable area: 2,800 sqft
Video & virtual tour
Property
Parking
- Parking features: Attached, Garage
- Has attached garage: Yes
- Details: Contact manager
Features
- Patio & porch: Patio
- Exterior features: 10 Minutes from Shopping and Dining at Gateway Commons, Easy Access to Hwy 96, Easy Access to Hwy 98, Granite Countertops, HOA Community, Heating: Gas, Large Lot, Living Room, Loft Layout, Near J.B. Flaherty Park, Newly Remodeled, Range/Oven, Stainless Steel Appliances
Details
- Parcel number: 1851916361
Construction
Type & style
- Home type: SingleFamily
- Property subtype: Single Family Residence
Community & HOA
Location
- Region: Wake Forest
Financial & listing details
- Lease term: Contact For Details
Price history
| Date | Event | Price |
|---|---|---|
| 10/16/2025 | Price change | $2,495-5.7%$1/sqft |
Source: Zillow Rentals | ||
| 10/1/2025 | Listed for rent | $2,645$1/sqft |
Source: Zillow Rentals | ||
| 8/28/2025 | Listing removed | $519,000$185/sqft |
Source: | ||
| 8/3/2025 | Price change | $519,000-3.7%$185/sqft |
Source: | ||
| 6/13/2025 | Price change | $539,000-1.8%$193/sqft |
Source: | ||

