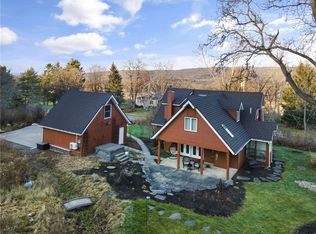Closed
$268,900
1120 Coddington Rd, Ithaca, NY 14850
2beds
1,392sqft
Single Family Residence
Built in 1981
1 Acres Lot
$283,400 Zestimate®
$193/sqft
$2,093 Estimated rent
Home value
$283,400
Estimated sales range
Not available
$2,093/mo
Zestimate® history
Loading...
Owner options
Explore your selling options
What's special
This compact Cottage-Cape home with sweeping views over the Coddington Road valley is not just a place to live, but a retreat to enjoy throughout the seasons! Breathtaking sunrises awaken you daily and peaceful nights on the back deck for star-gazing nightly. Move-in ready with newer luxury vinyl tile flooring, perfect for pets! Main level primary suite with large bathroom and laundry closet and an expansive 2nd bedroom loft upstairs. Vaulted ceilings in living/dining room with skylight. Eat-in kitchen with newer appliances. Half bath and utility room on main level. There's a detached 2-car garage plus ample storage. Perennial gardens, multi-level back deck, 2 producing apple trees and Concord grapes on a 1 acre lot which extends up the hillside behind the house. Located only minutes to South Hill Schools, Coddington Road Community Center and Ithaca College, plus a short commute to Cornell. It's an ideal downsizing home yet not too small! Hi-speed internet makes working from home a plus! Ithaca Schools, Town of Danby. Did we mention the views? Welcome to your new Finger Lakes home!
Zillow last checked: 8 hours ago
Listing updated: September 20, 2024 at 06:45am
Listed by:
Christine Delvecchio 607-227-3016,
Warren Real Estate of Ithaca Inc.
Bought with:
Hickory O'Brien Lee, 10401311634
Warren Real Estate of Ithaca Inc.
Source: NYSAMLSs,MLS#: R1552946 Originating MLS: Ithaca Board of Realtors
Originating MLS: Ithaca Board of Realtors
Facts & features
Interior
Bedrooms & bathrooms
- Bedrooms: 2
- Bathrooms: 2
- Full bathrooms: 1
- 1/2 bathrooms: 1
- Main level bathrooms: 1
- Main level bedrooms: 1
Bedroom 1
- Level: First
- Dimensions: 14.00 x 10.00
Bedroom 2
- Level: Second
- Dimensions: 221.00 x 11.00
Kitchen
- Level: First
- Dimensions: 13.00 x 11.00
Living room
- Level: First
- Dimensions: 22.00 x 11.00
Heating
- Propane, Baseboard, Hot Water
Cooling
- Window Unit(s)
Appliances
- Included: Dryer, Dishwasher, Exhaust Fan, Gas Oven, Gas Range, Propane Water Heater, Refrigerator, Range Hood, Tankless Water Heater, Washer
- Laundry: Main Level
Features
- Breakfast Bar, Ceiling Fan(s), Eat-in Kitchen, Separate/Formal Living Room, Living/Dining Room, Skylights, Bedroom on Main Level, Loft, Bath in Primary Bedroom, Main Level Primary, Primary Suite
- Flooring: Luxury Vinyl, Varies, Vinyl
- Windows: Skylight(s), Thermal Windows
- Has fireplace: No
Interior area
- Total structure area: 1,392
- Total interior livable area: 1,392 sqft
Property
Parking
- Total spaces: 2
- Parking features: Detached, Electricity, Garage, Storage, Workshop in Garage, Driveway, Other
- Garage spaces: 2
Features
- Patio & porch: Deck
- Exterior features: Blacktop Driveway, Deck, Propane Tank - Leased
- Has view: Yes
- View description: Slope View
Lot
- Size: 1 Acres
- Dimensions: 95 x 531
- Features: Irregular Lot
Details
- Parcel number: 50220000500000010140000000
- Special conditions: Standard
Construction
Type & style
- Home type: SingleFamily
- Architectural style: Cape Cod,Cottage
- Property subtype: Single Family Residence
Materials
- Frame, Vinyl Siding, Copper Plumbing
- Foundation: Other, See Remarks, Slab
- Roof: Asphalt,Shingle
Condition
- Resale
- Year built: 1981
Utilities & green energy
- Electric: Circuit Breakers
- Sewer: Septic Tank
- Water: Well
- Utilities for property: Cable Available, High Speed Internet Available
Community & neighborhood
Location
- Region: Ithaca
Other
Other facts
- Listing terms: Cash,Conventional
Price history
| Date | Event | Price |
|---|---|---|
| 9/19/2024 | Sold | $268,900$193/sqft |
Source: | ||
| 8/22/2024 | Pending sale | $268,900$193/sqft |
Source: | ||
| 7/30/2024 | Contingent | $268,900$193/sqft |
Source: | ||
| 7/20/2024 | Listed for sale | $268,900+113.4%$193/sqft |
Source: | ||
| 8/1/2005 | Sold | $126,000+16.7%$91/sqft |
Source: Public Record Report a problem | ||
Public tax history
| Year | Property taxes | Tax assessment |
|---|---|---|
| 2024 | -- | $190,000 +12.4% |
| 2023 | -- | $169,000 +7% |
| 2022 | -- | $158,000 +9% |
Find assessor info on the county website
Neighborhood: 14850
Nearby schools
GreatSchools rating
- 6/10Caroline Elementary SchoolGrades: PK-5Distance: 3.3 mi
- 6/10Boynton Middle SchoolGrades: 6-8Distance: 5.8 mi
- 9/10Ithaca Senior High SchoolGrades: 9-12Distance: 5.6 mi
Schools provided by the listing agent
- Elementary: South Hill
- Middle: Boynton Middle
- High: Ithaca Senior High
- District: Ithaca
Source: NYSAMLSs. This data may not be complete. We recommend contacting the local school district to confirm school assignments for this home.
