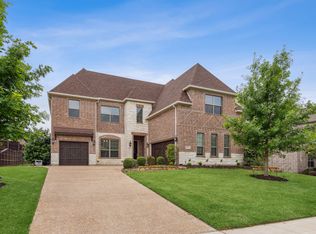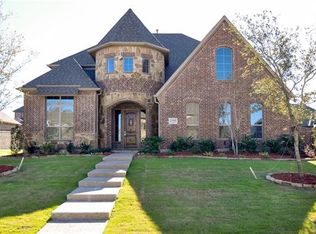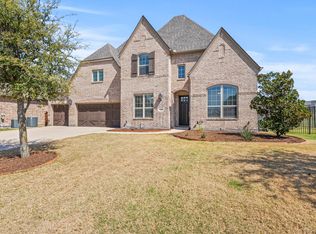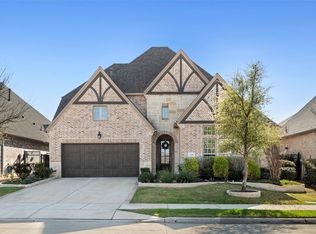*** PRICE IMPROVEMENT + $10,000 in Seller Concessions! *** Must Sell ASAP-Priced to Move! Discover luxury living in this stunning custom-built home on a spacious 0.26-acre lot in an exclusive Prosper community near Preston Road. Designed for both comfort and elegance, this home features a wide-open floor plan with four bedrooms, three and a half bathrooms, and soaring high ceilings that enhance its airy feel. Rich hand-scraped hardwood floors flow throughout, leading to a chef’s kitchen equipped with granite countertops, a large island, an eat-in breakfast area, a walk-in pantry, and a formal dining room with a dry bar—perfect for entertaining.
The private primary suite is a true retreat, offering space for seating, a jetted soaking tub, a separate shower, dual vanities, and a spacious walk-in closet. Upstairs, enjoy a large game room, a dedicated media room, and a home office that can also serve as an additional bedroom.
Step outside to your backyard oasis, complete with a sparkling pool—ideal for Texas summers. This Energy Star-certified home is designed for sustainability and savings, featuring solar panels and a tankless water heater for enhanced energy efficiency. Generator attached
Located in a prime location with easy access to top-rated schools, shopping, and dining, this home blends luxury, functionality, and eco-friendly living.
Don’t miss out—schedule your showing today!
For sale
Price cut: $20K (12/5)
$799,999
1120 Circle J Trl, Prosper, TX 75078
4beds
3,821sqft
Est.:
Single Family Residence
Built in 2014
0.26 Acres Lot
$-- Zestimate®
$209/sqft
$83/mo HOA
What's special
Sparkling poolHome officeWide-open floor planBackyard oasisSoaring high ceilingsHand-scraped hardwood floorsFormal dining room
- 267 days |
- 653 |
- 27 |
Likely to sell faster than
Zillow last checked: 8 hours ago
Listing updated: December 05, 2025 at 10:11am
Listed by:
Thressa Stehr 0807501,
The Agency Frisco 469-971-3464
Source: NTREIS,MLS#: 20877698
Tour with a local agent
Facts & features
Interior
Bedrooms & bathrooms
- Bedrooms: 4
- Bathrooms: 4
- Full bathrooms: 3
- 1/2 bathrooms: 1
Primary bedroom
- Features: Ceiling Fan(s), Dual Sinks, Jetted Tub, Linen Closet, Separate Shower, Walk-In Closet(s)
- Level: First
- Dimensions: 19 x 19
Bedroom
- Level: First
- Dimensions: 12 x 11
Bedroom
- Level: First
- Dimensions: 12 x 11
Bedroom
- Level: Second
- Dimensions: 12 x 11
Dining room
- Features: Built-in Features
- Level: First
- Dimensions: 11 x 11
Other
- Features: Built-in Features, Linen Closet
- Level: Second
- Dimensions: 0 x 0
Game room
- Level: Second
- Dimensions: 27 x 17
Kitchen
- Features: Breakfast Bar, Built-in Features, Eat-in Kitchen, Kitchen Island, Stone Counters, Walk-In Pantry
- Level: First
- Dimensions: 16 x 14
Living room
- Features: Fireplace
- Level: First
- Dimensions: 20 x 22
Media room
- Level: Second
- Dimensions: 18 x 14
Office
- Level: First
- Dimensions: 16 x 10
Heating
- Solar
Cooling
- Central Air, Ceiling Fan(s), Electric
Appliances
- Included: Dishwasher, Electric Oven, Gas Cooktop, Disposal, Microwave
- Laundry: Washer Hookup, Electric Dryer Hookup
Features
- Dry Bar, High Speed Internet, Cable TV, Vaulted Ceiling(s), Walk-In Closet(s), Wired for Sound
- Flooring: Carpet, Ceramic Tile, Wood
- Windows: Shutters, Window Coverings
- Has basement: No
- Number of fireplaces: 1
- Fireplace features: Gas, Living Room
Interior area
- Total interior livable area: 3,821 sqft
Video & virtual tour
Property
Parking
- Total spaces: 3
- Parking features: Garage Faces Front
- Attached garage spaces: 3
Features
- Levels: Two
- Stories: 2
- Patio & porch: Covered
- Exterior features: Rain Gutters
- Pool features: Fenced, In Ground, Pool, Water Feature
- Fencing: Fenced,High Fence
Lot
- Size: 0.26 Acres
Details
- Parcel number: R1052800I02201
- Other equipment: Other
Construction
Type & style
- Home type: SingleFamily
- Architectural style: Detached
- Property subtype: Single Family Residence
- Attached to another structure: Yes
Materials
- Foundation: Slab
- Roof: Composition
Condition
- Year built: 2014
Utilities & green energy
- Sewer: Public Sewer
- Water: Public
- Utilities for property: Sewer Available, Water Available, Cable Available
Green energy
- Energy generation: Solar
Community & HOA
Community
- Features: Curbs, Sidewalks
- Security: Security System, Fire Alarm, Smoke Detector(s)
- Subdivision: Saddle Creek Ph Two A
HOA
- Has HOA: Yes
- Services included: All Facilities
- HOA fee: $995 annually
- HOA name: Vision Communities
- HOA phone: 972-612-2303
Location
- Region: Prosper
Financial & listing details
- Price per square foot: $209/sqft
- Tax assessed value: $776,841
- Date on market: 3/21/2025
- Cumulative days on market: 367 days
- Road surface type: Asphalt
Estimated market value
Not available
Estimated sales range
Not available
$5,066/mo
Price history
Price history
| Date | Event | Price |
|---|---|---|
| 12/5/2025 | Price change | $799,999-2.4%$209/sqft |
Source: NTREIS #20877698 Report a problem | ||
| 11/13/2025 | Price change | $819,999-1.2%$215/sqft |
Source: NTREIS #20877698 Report a problem | ||
| 9/12/2025 | Price change | $829,999-1.2%$217/sqft |
Source: NTREIS #20877698 Report a problem | ||
| 7/12/2025 | Price change | $839,999-1.2%$220/sqft |
Source: NTREIS #20877698 Report a problem | ||
| 6/25/2025 | Price change | $849,999-1.2%$222/sqft |
Source: NTREIS #20877698 Report a problem | ||
Public tax history
Public tax history
| Year | Property taxes | Tax assessment |
|---|---|---|
| 2025 | -- | $762,099 +10% |
| 2024 | -- | $692,817 +10% |
| 2023 | -- | $629,834 +10% |
Find assessor info on the county website
BuyAbility℠ payment
Est. payment
$5,217/mo
Principal & interest
$3887
Property taxes
$967
Other costs
$363
Climate risks
Neighborhood: Saddle Creek
Nearby schools
GreatSchools rating
- 9/10Lilyana Elementary SchoolGrades: PK-5Distance: 1.8 mi
- 8/10Reynolds Middle SchoolGrades: 6-8Distance: 0.9 mi
- 7/10Prosper High SchoolGrades: 9-12Distance: 0.7 mi
Schools provided by the listing agent
- Elementary: Judy Rucker
- Middle: Reynolds
- High: Prosper
- District: Prosper ISD
Source: NTREIS. This data may not be complete. We recommend contacting the local school district to confirm school assignments for this home.
- Loading
- Loading





