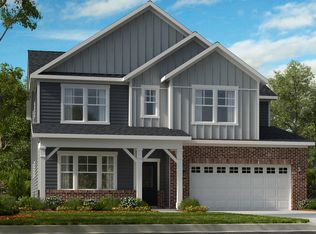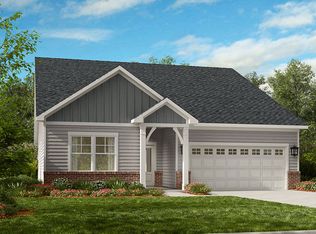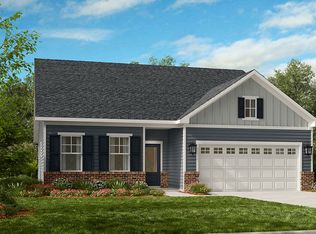Sold for $814,688 on 03/19/24
$814,688
1120 Ciandra Barn Way, Apex, NC 27523
5beds
3,236sqft
Single Family Residence, Residential
Built in 2023
7,840.8 Square Feet Lot
$822,800 Zestimate®
$252/sqft
$3,284 Estimated rent
Home value
$822,800
$782,000 - $864,000
$3,284/mo
Zestimate® history
Loading...
Owner options
Explore your selling options
What's special
MLS# 2525845 REPRESENTATIVE PHOTOS ADDED. The Sheridan plan offers an impressive main level with a full guest suite with its own private bath. Work from home in the large office space off the foyer. Stairs in this plan are thoughtfully located more to the center of the home and gives homeowners privacy and convenience. The Sheridan caters to the cook in the house with the oversized island and large walk in pantry. On the second floor you will find a large loft for entertainment. All bedrooms have their own large walk-in closet. Owner's suite has a split over-sized closet. Structural options include: bath 3, bed 5 with bath, owners bath 1, bench at owners entry, covered patio, windows at bed 5, casual dining, owners suite and dining room, fireplace, 2nd sink at bath 2, tray ceiling at owners suite.
Zillow last checked: 8 hours ago
Listing updated: October 27, 2025 at 11:32pm
Listed by:
Laurie Martin 704-622-6555,
Taylor Morrison of Carolinas,,
Laura Brown 919-740-4768,
Taylor Morrison of Carolinas,
Bought with:
Samantha Byrnes, 342114
Allen Tate/Apex-Center Street
Source: Doorify MLS,MLS#: 2525845
Facts & features
Interior
Bedrooms & bathrooms
- Bedrooms: 5
- Bathrooms: 4
- Full bathrooms: 4
Heating
- Forced Air, Natural Gas
Cooling
- Central Air
Appliances
- Included: Dishwasher, Gas Cooktop, Microwave, Range Hood, Tankless Water Heater, Oven
- Laundry: Laundry Room
Features
- Eat-in Kitchen, Entrance Foyer, High Ceilings, Pantry, Quartz Counters, Separate Shower, Smooth Ceilings, Walk-In Closet(s), Water Closet
- Flooring: Carpet, Ceramic Tile, Laminate
- Number of fireplaces: 1
- Fireplace features: Family Room, Gas Log, Sealed Combustion
Interior area
- Total structure area: 3,236
- Total interior livable area: 3,236 sqft
- Finished area above ground: 3,236
- Finished area below ground: 0
Property
Parking
- Total spaces: 2
- Parking features: Attached, Garage, Garage Door Opener, Garage Faces Front
- Attached garage spaces: 2
Features
- Levels: Two
- Stories: 2
- Exterior features: Rain Gutters
- Pool features: Swimming Pool Com/Fee
- Has view: Yes
Lot
- Size: 7,840 sqft
- Features: Cul-De-Sac
Construction
Type & style
- Home type: SingleFamily
- Architectural style: Craftsman
- Property subtype: Single Family Residence, Residential
Materials
- Stone
- Foundation: Slab
Condition
- New construction: Yes
- Year built: 2023
Details
- Builder name: Taylor Morrison
Utilities & green energy
- Sewer: Public Sewer
- Water: Public
Community & neighborhood
Community
- Community features: Playground
Location
- Region: Apex
- Subdivision: Young Farm
HOA & financial
HOA
- Has HOA: Yes
- HOA fee: $150 monthly
- Amenities included: Clubhouse, Pool, Tennis Court(s), Trail(s)
- Services included: Storm Water Maintenance
Price history
| Date | Event | Price |
|---|---|---|
| 3/19/2024 | Sold | $814,6880%$252/sqft |
Source: | ||
| 8/16/2023 | Pending sale | $814,958$252/sqft |
Source: | ||
| 8/8/2023 | Listed for sale | $814,958$252/sqft |
Source: | ||
Public tax history
Tax history is unavailable.
Neighborhood: 27523
Nearby schools
GreatSchools rating
- 10/10White Oak ElementaryGrades: PK-5Distance: 1 mi
- 10/10Mills Park Middle SchoolGrades: 6-8Distance: 2.3 mi
- 10/10Green Level High SchoolGrades: 9-12Distance: 2.2 mi
Schools provided by the listing agent
- Elementary: Chatham - N Chatham
- Middle: Chatham - Margaret B Pollard
- High: Chatham - Northwood
Source: Doorify MLS. This data may not be complete. We recommend contacting the local school district to confirm school assignments for this home.
Get a cash offer in 3 minutes
Find out how much your home could sell for in as little as 3 minutes with a no-obligation cash offer.
Estimated market value
$822,800
Get a cash offer in 3 minutes
Find out how much your home could sell for in as little as 3 minutes with a no-obligation cash offer.
Estimated market value
$822,800


