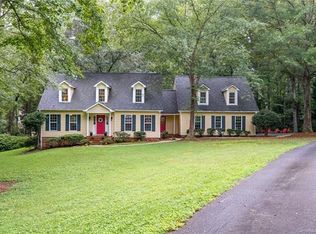Walk/bike to Davidson College and historic Downtown Davidson with its restaurants, boutiques, farmers market and concerts. Wonderful updated home with 4 bedrooms and additional potential sleeping quarters/office detached from house. Kitchen with top of the line renovation. New quartz countertops, cabinets, appliances, farm sink. New hardwoods throughout. Open and inviting, plenty of space. Fenced, private yard with tons of trees. Cul-de-sac lot on quiet Davidson street. CAT6/gigabit Ethernet run in the house. Pictures 9/13. Showings begin Saturday 9/14. Additional 289 square feet included in the HLA basement square footage is finished office/workout room/living quarters with separate, exterior entrance.
This property is off market, which means it's not currently listed for sale or rent on Zillow. This may be different from what's available on other websites or public sources.
