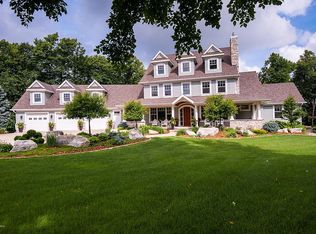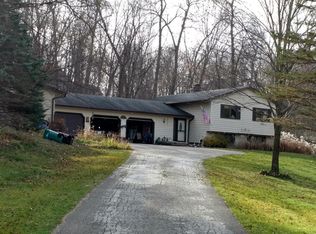Closed
$1,375,000
1120 Chippewa Dr NW, Rochester, MN 55901
6beds
7,508sqft
Single Family Residence
Built in 2002
2.21 Acres Lot
$1,427,900 Zestimate®
$183/sqft
$4,929 Estimated rent
Home value
$1,427,900
$1.30M - $1.57M
$4,929/mo
Zestimate® history
Loading...
Owner options
Explore your selling options
What's special
This one has it ALL! large walkout 2 story on private wooded 2.2 acre lot with over 7500 sqft featuring main floor primary bedroom, endless hardwood floors, 2 story great room with gas fp & 2 story windows. Hearth room with gas fireplace spacious mudroom with cubbies, formal dining with builtins & butler pantry. 2 staircase to upper level with large loft, 4 br's and 3 baths.
Lower level includes inviting media area, curved bar, billiard room, pool table included. Huge storage room w/built-ins. Exercise room plus flex room. LL has in floor heating as well as m bath. 3 car garage & 3 car prestress garage. Large deck, patio and waterfall.
No need to Build!
Zillow last checked: 8 hours ago
Listing updated: December 05, 2025 at 10:28pm
Listed by:
Gary Schueller 507-254-1635,
Re/Max Results
Bought with:
Adam Howell
Coldwell Banker Realty
Source: NorthstarMLS as distributed by MLS GRID,MLS#: 6573094
Facts & features
Interior
Bedrooms & bathrooms
- Bedrooms: 6
- Bathrooms: 7
- Full bathrooms: 5
- 1/2 bathrooms: 2
Bedroom 1
- Level: Main
Primary bathroom
- Level: Main
Other
- Level: Lower
Dining room
- Level: Main
Exercise room
- Level: Lower
Family room
- Level: Main
Family room
- Level: Lower
Flex room
- Level: Lower
Great room
- Level: Main
Kitchen
- Level: Main
Laundry
- Level: Main
Loft
- Level: Upper
Mud room
- Level: Main
Study
- Level: Main
Heating
- Boiler, Forced Air, Radiant Floor
Cooling
- Central Air
Appliances
- Included: Air-To-Air Exchanger, Dishwasher, Dryer, Iron Filter, Microwave, Range, Refrigerator, Wall Oven, Washer, Water Softener Owned, Wine Cooler
Features
- Basement: Finished,Concrete,Walk-Out Access
- Number of fireplaces: 3
- Fireplace features: Family Room, Gas, Living Room
Interior area
- Total structure area: 7,508
- Total interior livable area: 7,508 sqft
- Finished area above ground: 4,754
- Finished area below ground: 2,450
Property
Parking
- Total spaces: 3
- Parking features: Attached, Heated Garage, Multiple Garages
- Attached garage spaces: 3
Accessibility
- Accessibility features: None
Features
- Levels: Two
- Stories: 2
- Patio & porch: Composite Decking, Front Porch, Patio
Lot
- Size: 2.21 Acres
- Dimensions: 274 x 541 x 504 x 119
- Features: Many Trees
Details
- Foundation area: 3734
- Parcel number: 740344063130
- Zoning description: Residential-Single Family
Construction
Type & style
- Home type: SingleFamily
- Property subtype: Single Family Residence
Materials
- Brick/Stone, Shake Siding, Steel Siding
- Roof: Age 8 Years or Less
Condition
- Age of Property: 23
- New construction: No
- Year built: 2002
Utilities & green energy
- Gas: Natural Gas
- Sewer: Private Sewer
- Water: Shared System
Community & neighborhood
Location
- Region: Rochester
- Subdivision: Chippewa Ridge
HOA & financial
HOA
- Has HOA: No
Price history
| Date | Event | Price |
|---|---|---|
| 12/5/2024 | Sold | $1,375,000-0.7%$183/sqft |
Source: | ||
| 10/29/2024 | Pending sale | $1,385,000$184/sqft |
Source: | ||
| 10/25/2024 | Price change | $1,385,000-2.5%$184/sqft |
Source: | ||
| 9/13/2024 | Listed for sale | $1,420,000+75.6%$189/sqft |
Source: | ||
| 1/21/2017 | Listing removed | $808,499$108/sqft |
Source: RE/MAX Results #2598437 Report a problem | ||
Public tax history
| Year | Property taxes | Tax assessment |
|---|---|---|
| 2025 | $18,636 +14.6% | $1,491,600 +0.5% |
| 2024 | $16,266 | $1,484,900 +2.9% |
| 2023 | -- | $1,442,800 +0.4% |
Find assessor info on the county website
Neighborhood: 55901
Nearby schools
GreatSchools rating
- 6/10Overland Elementary SchoolGrades: PK-5Distance: 0.9 mi
- 3/10Dakota Middle SchoolGrades: 6-8Distance: 3.2 mi
- 8/10Century Senior High SchoolGrades: 8-12Distance: 4.3 mi
Schools provided by the listing agent
- Elementary: Overland
- Middle: Dakota
- High: Century
Source: NorthstarMLS as distributed by MLS GRID. This data may not be complete. We recommend contacting the local school district to confirm school assignments for this home.
Get a cash offer in 3 minutes
Find out how much your home could sell for in as little as 3 minutes with a no-obligation cash offer.
Estimated market value$1,427,900
Get a cash offer in 3 minutes
Find out how much your home could sell for in as little as 3 minutes with a no-obligation cash offer.
Estimated market value
$1,427,900

