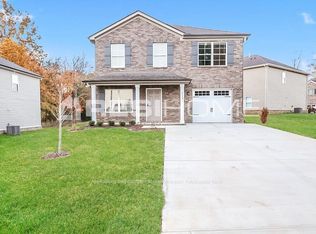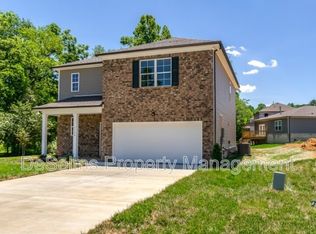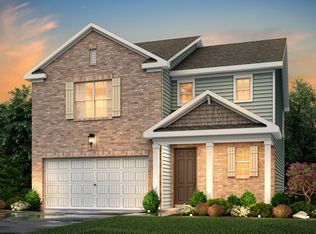Beautiful 4-Bedroom Home Backing to Peaceful Woods & Stream in Cross Plains Spacious 1,944 Sq Ft at 1120 Chelsea's Way! Welcome to this charming 4-bedroom, 3-bath home featuring an open-concept layout ideal for modern living and entertaining. The spacious living room flows seamlessly into the dining area and kitchen, creating a warm and inviting atmosphere. Hardwood floors span the entire first floor, while the bathrooms are beautifully tiled for a clean, timeless look. Step outside to enjoy a serene backyard that overlooks a babbling brook and mature trees the perfect setting for relaxing or hosting guests. This home offers comfort, style, and a peaceful natural backdrop you'll love coming home to. Non-smoking home. Pets permitted with screening. 2 pet max with 100 lb combined weight. Pet rent dependent on pet screening score. The application fee is $100 per applicant. Anyone over the age of 18 must submit an application. $25/month utility management fee. Proof of renters insurance is required prior to occupancy or will be provided by property management. All DeSelms Real Estate residents are enrolled in the Resident Benefits Package (RBP) for $35/month which includes credit building to help boost the resident's credit score with timely rent payments, up to $1M Identity Theft Protection, HVAC air filter delivery (for applicable properties), our best-in-class resident rewards program, on-demand pest control, and much more! More details upon application. Pet Details: 2 Pet max with combined weight of 100 pounds max. Pet rent determined by screening.
This property is off market, which means it's not currently listed for sale or rent on Zillow. This may be different from what's available on other websites or public sources.


