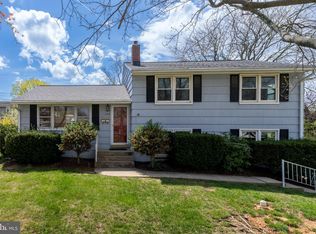Sold for $500,000
$500,000
1120 Charmuth Rd, Lutherville Timonium, MD 21093
3beds
2,100sqft
Single Family Residence
Built in 1958
9,790 Square Feet Lot
$537,400 Zestimate®
$238/sqft
$3,079 Estimated rent
Home value
$537,400
$511,000 - $564,000
$3,079/mo
Zestimate® history
Loading...
Owner options
Explore your selling options
What's special
Welcome to 1120 Charmuth Road in the heart of Lutherville! Located across from Hampton Elementary School and just minutes from I-695 & Dulaney Valley Road, you are sure to fall in love with this well-maintained and tastefully updated home. Commonly referred to as a "4 Level Split" this beautiful home boasts "4 levels" to include 3 finished levels and a lower 4th level that is perfect for additional storage or a workshop. Many recent updates to this Lutherville home include a brand New Roof installed Oct 2023, Chimney parging & crown Sept 2023, freshly sanded & stained Hardwood floors Nov 2023. In addition to those very recently updated items, the Kitchen has been fully remodeled to include custom cabinetry, sparkling quartz counters, stainless steel appliances featuring a gas range and custom tiled floor with backsplash above the counters. All of the bathrooms have been updated with new ceramic tile flooring, tiled showers / tubs and custom vanities specific to each space. Two other notable updates are the AC portion of the HVAC replaced in 2022 and the main sewer line was replaced in 2017. As you enter the front door, you are greeted by the open-concept Living Room & Kitchen with separate Dining Space. All three rooms flow seamlessly with direct views throughout and offer a wonderful space to relax or entertain. The Upper Level of the home offers 3 Expansive Bedrooms, a Full Bathroom and a 1/2 Bathroom in the Primary Bedroom. Wander down to the 1st Lower Level (at grade!) and you will find the separate Laundry Room, 2nd Full Bathroom and expansive Great Room / Family Room - Large enough for multiple uses. Walk out to your Rear Patio and lush Fenced-in Yard - a perfect "outdoor" living space to relax or entertain in. Plenty of off street parking is accommodated by the oversized Driveway for up to 6 vehicles.
Zillow last checked: 8 hours ago
Listing updated: December 27, 2023 at 02:16am
Listed by:
Christopher Stumbroski 443-834-4499,
EXP Realty, LLC,
Listing Team: The North Star Team Of Exp Realty, Co-Listing Team: The North Star Team Of Exp Realty,Co-Listing Agent: Jeffrey Lipkin 443-600-3382,
EXP Realty, LLC
Bought with:
Rachel Ayres, 678761
Home Selling Assistance
Source: Bright MLS,MLS#: MDBC2082834
Facts & features
Interior
Bedrooms & bathrooms
- Bedrooms: 3
- Bathrooms: 3
- Full bathrooms: 2
- 1/2 bathrooms: 1
Basement
- Area: 540
Heating
- Central, Forced Air, Natural Gas
Cooling
- Central Air, Electric
Appliances
- Included: Microwave, Dishwasher, Disposal, Dryer, Oven/Range - Gas, Refrigerator, Stainless Steel Appliance(s), Washer, Water Heater, Gas Water Heater
- Laundry: Has Laundry, Lower Level, Dryer In Unit, Washer In Unit, Laundry Room
Features
- Breakfast Area, Combination Dining/Living, Combination Kitchen/Dining, Combination Kitchen/Living, Dining Area, Open Floorplan, Kitchen - Gourmet, Ceiling Fan(s), Family Room Off Kitchen, Kitchen - Table Space, Recessed Lighting, Bathroom - Stall Shower, Upgraded Countertops, Bar
- Flooring: Hardwood, Ceramic Tile, Vinyl, Wood, Carpet
- Windows: Double Pane Windows, Window Treatments
- Basement: Partial,Full,Interior Entry
- Has fireplace: No
Interior area
- Total structure area: 2,640
- Total interior livable area: 2,100 sqft
- Finished area above ground: 2,100
- Finished area below ground: 0
Property
Parking
- Total spaces: 6
- Parking features: Driveway, Off Street
- Uncovered spaces: 6
Accessibility
- Accessibility features: None
Features
- Levels: Multi/Split,Four
- Stories: 4
- Patio & porch: Patio
- Exterior features: Lighting, Flood Lights, Rain Gutters
- Pool features: None
- Fencing: Full,Back Yard
Lot
- Size: 9,790 sqft
- Dimensions: 1.00 x
Details
- Additional structures: Above Grade, Below Grade
- Parcel number: 04090923157300
- Zoning: DR
- Special conditions: Standard
Construction
Type & style
- Home type: SingleFamily
- Property subtype: Single Family Residence
Materials
- Brick
- Foundation: Block
- Roof: Shingle
Condition
- Excellent
- New construction: No
- Year built: 1958
Utilities & green energy
- Sewer: Public Sewer
- Water: Public
Community & neighborhood
Location
- Region: Lutherville Timonium
- Subdivision: Dulaney Village
Other
Other facts
- Listing agreement: Exclusive Right To Sell
- Listing terms: Cash,Conventional,FHA,VA Loan
- Ownership: Fee Simple
Price history
| Date | Event | Price |
|---|---|---|
| 12/21/2023 | Sold | $500,000+0.5%$238/sqft |
Source: | ||
| 11/22/2023 | Pending sale | $497,500$237/sqft |
Source: | ||
| 11/17/2023 | Listed for sale | $497,500+44.2%$237/sqft |
Source: | ||
| 6/24/2015 | Sold | $345,000-1.4%$164/sqft |
Source: Public Record Report a problem | ||
| 5/21/2015 | Pending sale | $349,900$167/sqft |
Source: Coldwell Banker Residential Brokerage - Timonium / Hunt Valley #BC8633108 Report a problem | ||
Public tax history
| Year | Property taxes | Tax assessment |
|---|---|---|
| 2025 | $5,362 +17.7% | $398,900 +6.1% |
| 2024 | $4,558 +6.5% | $376,033 +6.5% |
| 2023 | $4,280 +6.9% | $353,167 +6.9% |
Find assessor info on the county website
Neighborhood: 21093
Nearby schools
GreatSchools rating
- 9/10Hampton Elementary SchoolGrades: PK-5Distance: 0.1 mi
- 7/10Ridgely Middle SchoolGrades: 6-8Distance: 1.3 mi
- 9/10Towson High Law & Public PolicyGrades: 9-12Distance: 1.7 mi
Schools provided by the listing agent
- Elementary: Hampton
- District: Baltimore County Public Schools
Source: Bright MLS. This data may not be complete. We recommend contacting the local school district to confirm school assignments for this home.

Get pre-qualified for a loan
At Zillow Home Loans, we can pre-qualify you in as little as 5 minutes with no impact to your credit score.An equal housing lender. NMLS #10287.
