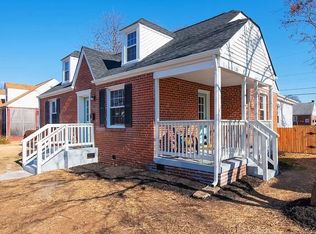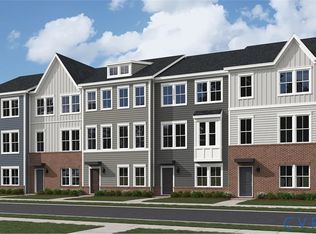Welcome to Warwick Towns, where contemporary design meets urban convenience. At 1120 Canterbury Ridge Road, the brand-new townhouse features 3 bedrooms, 2.5 bathrooms, and 1,220 sq. ft. of thoughtfully designed living space. Open-Concept Living: The main level boasts a gourmet kitchen seamlessly connected to the living area, perfect for entertaining or relaxing. Private Outdoor Space: Enjoy a private patio and spacious yard, ideal for outdoor gatherings. Spacious Bedrooms: Three generously sized bedrooms with ample closet space. Owner's Suite Retreat: A luxurious owner's suite featuring a full bath and a large walk-in closet. Prime Location: Minutes from Midlothian Turnpike, Chippenham Parkway, Forest Hil Park and so much more. HOA covers the Trash and Landscaping! This home will NOT last long! Non-refundable $60 application fee for all applicants 18 or older to apply and $250 lease administration fee due at lease signing. Security Deposit Alternative Offered. Small Pets considered on a case by case basis. If you have a pet, you will be required to pay a $250.00 Pet Administrative Fee per pet upon move-in. This is a one-time fee. In addition to this fee, you will also have monthly pet admin fees per pet. (5 Paws - $25.00/month, 4 Paws - $30.00/month, 3 Paws - $40.00/month, 2 Paws - $50.00/month, 1 Paw - $75.00/month). THIS IS A REQUIRED PART OF THE APPLICATION PROCESS FOR ALL APPLICANTS. Real Property Management - Richmond Metro adheres to all fair housing laws and regulations.
This property is off market, which means it's not currently listed for sale or rent on Zillow. This may be different from what's available on other websites or public sources.

