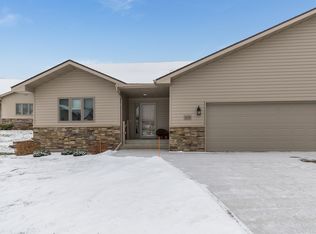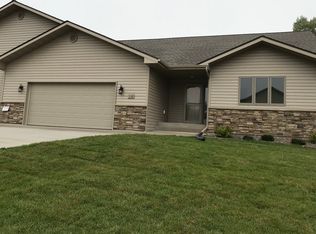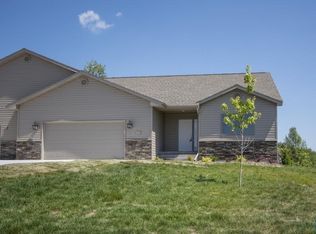Sold for $580,000 on 12/12/24
$580,000
1120 Butternut Ave #1120, Duluth, MN 55811
4beds
3,120sqft
Condominium
Built in 2018
-- sqft lot
$611,900 Zestimate®
$186/sqft
$-- Estimated rent
Home value
$611,900
$532,000 - $704,000
Not available
Zestimate® history
Loading...
Owner options
Explore your selling options
What's special
You are invited to the Maple Ridge Development in the Duluth Heights neighborhood, where your ideal lifestyle awaits—stepping into a beautifully designed townhome that is sure to impress. One of the larger floor plan homes that seamlessly blends comfort, elegance, and open concept! The heart of the home is undoubtedly the exquisite kitchen! Everyone will gather around the breakfast bar while creating their favorite dishes. There is plenty of workspace on the sleek countertops, cabinetry, and beautiful appliances. The comfortable living room hosts a gas fireplace, making these spaces warm as we move into autumn. The master suite features a generous custom walk-in closet & private bath. For those who work from home, dedicated office space offers the perfect environment to focus and create; it makes a fantastic guest bedroom, too! The lower level offers an additional bedroom & bath. A sprawling family room gives you plenty of space to host guests or indulge in your favorite hobbies. The amount of storage in this home is simply outstanding! Step out the door onto the lovely patio, just the spot to relax after a long day. It is also a walkout to the backyard patio! Hassle-Free Living- The homeowners' association handles all exterior maintenance, including snow removal and lawn care, allowing you to enjoy your home without the stress of upkeep. This means you can lock the door and go, knowing everything is handled. Do not miss this opportunity; call today for a Private Showing!
Zillow last checked: 8 hours ago
Listing updated: September 08, 2025 at 04:25pm
Listed by:
Nicki Conrad 218-391-6428,
Messina & Associates Real Estate
Bought with:
Matt Tusken, MN 40656172 | WI 93093-94
RE/MAX Results
Source: Lake Superior Area Realtors,MLS#: 6116111
Facts & features
Interior
Bedrooms & bathrooms
- Bedrooms: 4
- Bathrooms: 3
- Full bathrooms: 1
- 3/4 bathrooms: 2
- Main level bedrooms: 1
Primary bedroom
- Level: Main
- Area: 240 Square Feet
- Dimensions: 15 x 16
Bedroom
- Level: Main
- Area: 121 Square Feet
- Dimensions: 11 x 11
Bedroom
- Level: Lower
- Area: 216 Square Feet
- Dimensions: 12 x 18
Dining room
- Level: Main
- Area: 231 Square Feet
- Dimensions: 11 x 21
Family room
- Level: Lower
- Area: 748 Square Feet
- Dimensions: 22 x 34
Kitchen
- Level: Main
- Area: 192 Square Feet
- Dimensions: 12 x 16
Living room
- Level: Main
- Area: 231 Square Feet
- Dimensions: 11 x 21
Office
- Level: Main
- Area: 120 Square Feet
- Dimensions: 10 x 12
Storage
- Level: Lower
- Area: 462 Square Feet
- Dimensions: 22 x 21
Heating
- Forced Air, Natural Gas
Cooling
- Central Air
Features
- Kitchen Island, Foyer-Entrance
- Basement: Full,Bedrooms,Family/Rec Room,Utility Room
- Number of fireplaces: 1
- Fireplace features: Gas
Interior area
- Total interior livable area: 3,120 sqft
- Finished area above ground: 1,620
- Finished area below ground: 1,500
Property
Parking
- Total spaces: 2
- Parking features: Concrete, Attached
- Attached garage spaces: 2
Accessibility
- Accessibility features: Partially Wheelchair, Accessible Doors
Features
- Patio & porch: Deck, Patio
- Has view: Yes
- View description: Typical
Lot
- Size: 2,178 sqft
- Dimensions: 50 x 52
Details
- Parcel number: 010318900080
Construction
Type & style
- Home type: Condo
- Architectural style: Ranch
- Property subtype: Condominium
Materials
- Steel Siding, Frame/Wood
- Foundation: Concrete Perimeter
- Roof: Asphalt Shingle
Condition
- Previously Owned
- Year built: 2018
Utilities & green energy
- Electric: Minnesota Power
- Sewer: Public Sewer
- Water: Public
Community & neighborhood
Location
- Region: Duluth
HOA & financial
HOA
- Has HOA: Yes
- HOA fee: $370 monthly
- Services included: Maintenance Structure, Snow Removal, Trash, Insurance, Maintenance Grounds
Other
Other facts
- Listing terms: Cash,Conventional,FHA,VA Loan
- Road surface type: Paved
Price history
| Date | Event | Price |
|---|---|---|
| 12/12/2024 | Sold | $580,000-3.3%$186/sqft |
Source: | ||
| 11/8/2024 | Pending sale | $600,000$192/sqft |
Source: | ||
| 10/31/2024 | Contingent | $600,000$192/sqft |
Source: | ||
| 9/16/2024 | Listed for sale | $600,000$192/sqft |
Source: | ||
Public tax history
Tax history is unavailable.
Neighborhood: Duluth Heights
Nearby schools
GreatSchools rating
- 6/10Lowell Elementary SchoolGrades: K-5Distance: 0.3 mi
- 3/10Lincoln Park Middle SchoolGrades: 6-8Distance: 3.5 mi
- 5/10Denfeld Senior High SchoolGrades: 9-12Distance: 4.6 mi

Get pre-qualified for a loan
At Zillow Home Loans, we can pre-qualify you in as little as 5 minutes with no impact to your credit score.An equal housing lender. NMLS #10287.
Sell for more on Zillow
Get a free Zillow Showcase℠ listing and you could sell for .
$611,900
2% more+ $12,238
With Zillow Showcase(estimated)
$624,138

