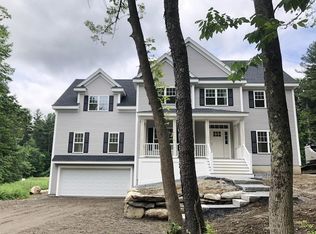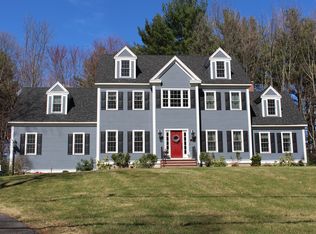Finished and ready for occupancy, no detail was left to chance in this gorgeous Colonial home. The eat-in kitchen is a dream with an oversized island, pantry unit, granite countertops and SS appliances including a double wall oven and vented gas range. A few steps from the breakfast area, the family room boasts a cathedral ceiling and double windows, perfect for letting in the morning sun. A back to front formal dining and living room, private study and full bath complete the first floor. The second floor features a private master suite with spa bath and double walk-in closets. 3 Generously sized bedrooms, a separate laundry room and additional full bath plus a loft sitting area round out the second floor. The location can't be beat: just minutes to Routes 111, 495 and 2 as well as shopping and dining in West Acton Village or The Point in Littleton. The award-winning Acton Boxborough schools are the icing on the cake, donât miss this opportunity to make this home your own!
This property is off market, which means it's not currently listed for sale or rent on Zillow. This may be different from what's available on other websites or public sources.

