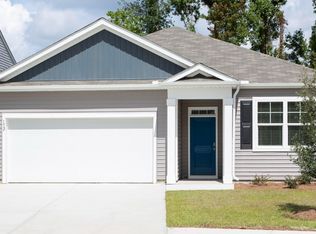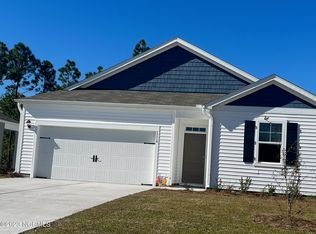Sold for $317,000
$317,000
1120 Burled Oak Ridge Loop SE, Bolivia, NC 28422
3beds
1,642sqft
Single Family Residence
Built in 2022
9,147.6 Square Feet Lot
$320,400 Zestimate®
$193/sqft
$2,077 Estimated rent
Home value
$320,400
$292,000 - $352,000
$2,077/mo
Zestimate® history
Loading...
Owner options
Explore your selling options
What's special
Better than new! Well-kept home and yard with upgrades including whole-house wiring for a generator, a beautiful privacy fence, EZEBreeze sunroom, upgraded light fixtures and fresh paint in the main living area and so much more! This 3 bedroom, 2 full bath almost-new Aria home is located on the ''Loop'' so busy road traffic is kept at a minimum! This lot provides extra privacy in the back with a green-space buffer in between rear neighbors. Custom rugs and fireplace can stay for your cozy enjoyment. A storm door on the front allows natural light to welcome guests and can provide a nice breeze when the weather's right. Tons of storage in the ample closet space. Close to the neighborhood amenities where you can enjoy the pool, pickle-ball, dog park and so much more!
Zillow last checked: 8 hours ago
Listing updated: July 22, 2025 at 06:46am
Listed by:
Becky C Locke 724-678-7275,
Swanson Realty-Brunswick County
Bought with:
Michael D Brennan, 280119
Berkshire Hathaway HomeServices Carolina Premier Properties
Source: Hive MLS,MLS#: 100512288 Originating MLS: Brunswick County Association of Realtors
Originating MLS: Brunswick County Association of Realtors
Facts & features
Interior
Bedrooms & bathrooms
- Bedrooms: 3
- Bathrooms: 2
- Full bathrooms: 2
Primary bedroom
- Level: Main
- Dimensions: 15 x 12
Bedroom 1
- Level: Main
- Dimensions: 10 x 8
Bedroom 2
- Level: Main
- Dimensions: 11 x 10
Bedroom 2
- Level: Main
Bathroom 1
- Level: Main
Dining room
- Level: Main
- Dimensions: 15 x 12
Kitchen
- Level: Main
- Dimensions: 12 x 10
Laundry
- Level: Main
Living room
- Level: Main
- Dimensions: 16 x 12
Heating
- Fireplace(s), Heat Pump, Electric
Cooling
- Heat Pump
Appliances
- Included: Built-In Microwave, Refrigerator, Range, Dishwasher
- Laundry: Dryer Hookup, Washer Hookup, Laundry Room
Features
- Master Downstairs, Walk-in Closet(s), High Ceilings, Entrance Foyer, Generator Plug, Kitchen Island, Ceiling Fan(s), Walk-in Shower, Blinds/Shades, Walk-In Closet(s)
- Flooring: Carpet, LVT/LVP, Tile
- Doors: Storm Door(s)
- Attic: Scuttle
Interior area
- Total structure area: 1,642
- Total interior livable area: 1,642 sqft
Property
Parking
- Total spaces: 2
- Parking features: Attached
- Has attached garage: Yes
Features
- Levels: One
- Stories: 1
- Patio & porch: Covered, Enclosed
- Exterior features: Storm Doors
- Fencing: Back Yard,Vinyl,Privacy
Lot
- Size: 9,147 sqft
- Dimensions: 60.35 x 157.05 x 62.52 x 145.46
Details
- Parcel number: 185fr037
- Zoning: R60
- Special conditions: Standard
Construction
Type & style
- Home type: SingleFamily
- Property subtype: Single Family Residence
Materials
- Vinyl Siding
- Foundation: Slab
- Roof: Shingle
Condition
- New construction: No
- Year built: 2022
Utilities & green energy
- Sewer: Public Sewer
- Water: Public
- Utilities for property: Sewer Available, Water Available
Green energy
- Green verification: HERS Index Score
- Energy efficient items: Lighting, Thermostat
Community & neighborhood
Security
- Security features: Smoke Detector(s)
Location
- Region: Bolivia
- Subdivision: Avalon
HOA & financial
HOA
- Has HOA: Yes
- HOA fee: $1,260 monthly
- Amenities included: Pool, Fitness Center, Maintenance Common Areas, Maintenance Roads, Management, Pickleball, Playground, Sidewalks, Street Lights
- Association name: Premier Management
- Association phone: 910-679-3012
Other
Other facts
- Listing agreement: Exclusive Right To Sell
- Listing terms: Cash,Conventional,FHA,USDA Loan,VA Loan
- Road surface type: Paved
Price history
| Date | Event | Price |
|---|---|---|
| 7/21/2025 | Sold | $317,000-0.9%$193/sqft |
Source: | ||
| 6/16/2025 | Contingent | $319,900$195/sqft |
Source: | ||
| 6/7/2025 | Listed for sale | $319,900+4.9%$195/sqft |
Source: | ||
| 12/15/2022 | Sold | $305,000$186/sqft |
Source: Public Record Report a problem | ||
Public tax history
| Year | Property taxes | Tax assessment |
|---|---|---|
| 2025 | $1,312 | $325,100 |
| 2024 | $1,312 | $325,100 |
| 2023 | $1,312 +572.7% | $325,100 +803.1% |
Find assessor info on the county website
Neighborhood: 28422
Nearby schools
GreatSchools rating
- 3/10Virginia Williamson ElementaryGrades: PK-5Distance: 1.5 mi
- 4/10Cedar Grove MiddleGrades: 6-8Distance: 4 mi
- 10/10Brunswick County Early College High SchoolGrades: 9-12Distance: 3.3 mi
Schools provided by the listing agent
- Elementary: Virginia Williamson
- Middle: Cedar Grove
- High: South Brunswick
Source: Hive MLS. This data may not be complete. We recommend contacting the local school district to confirm school assignments for this home.

Get pre-qualified for a loan
At Zillow Home Loans, we can pre-qualify you in as little as 5 minutes with no impact to your credit score.An equal housing lender. NMLS #10287.

