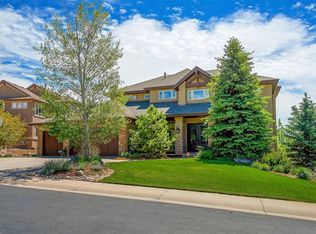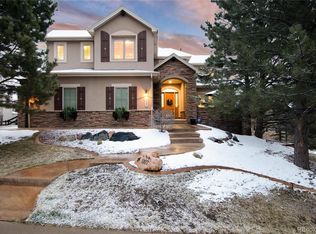Enjoy all Colorado has to offer in this beautifully remodeled home located in the prestigious, gated community of Buffalo Ridge Estates. Relax as you enjoy the quiet serenity and priceless views of Pike's Peak from your covered back deck. This open-concept home was designed with entertaining in mind. The family room is spacious, yet cozy, centered around a stacked stone fireplace perfect for those crisp, Colorado evenings. The kitchen will delight even the pickiest of cooks featuring top of the line appliances, a walk-in pantry and an over-sized center island where friends and family will gather to catch up over a glass of wine. Flow effortlessly from the kitchen into the dining room via a butler's pantry featuring a sub-zero wine fridge for the upmost in convenience. Escape upstairs to the master suite with gorgeous hand scraped wood flooring, a stone accent wall, gas fireplace and breath-taking mountain views. Melt your cares away in the spa-inspired master bath with stand-alone soaking tub and large frameless shower. Two separate walk-in closets make this a true sanctuary. Three additional bedrooms, each with a private bath, complete this floor. Invite your guests down to the warm luxury of a finished walk-out basement. This upscale living area offers everything you'd imagine in a home of this caliber. While down there, step outside to the covered patio complete with a TV, fireplace and a sense of privacy that simply can't be matched. The 4-car, oversized garage includes a wall of storage cabinets to keep all your things neatly out of site allowing plenty of room for your vehicles. Sitting on a private, corner lot with easy access to restaurants, shops, quality schools and I-25, this house checks all the boxes. Welcome Home!
This property is off market, which means it's not currently listed for sale or rent on Zillow. This may be different from what's available on other websites or public sources.

