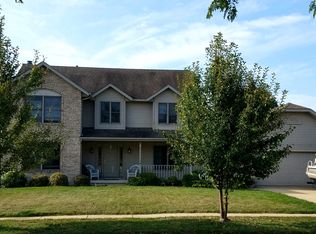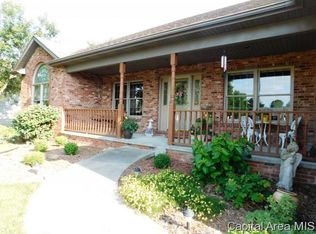Sold for $418,000
$418,000
1120 Bridle Path Ln, Springfield, IL 62712
4beds
4,321sqft
Single Family Residence, Residential
Built in 1996
0.29 Acres Lot
$443,300 Zestimate®
$97/sqft
$3,737 Estimated rent
Home value
$443,300
$417,000 - $470,000
$3,737/mo
Zestimate® history
Loading...
Owner options
Explore your selling options
What's special
Come see this beautifully updated 1.5 story home in Hunting Meadows subdivision- Springfield address & Chatham schools. There is plenty of room for everyone w/ over 4k SF, 4 beds, 3.5 baths & a full finished basement. New concrete driveway, landscaping & 15 new windows w/ lifetime warranty create a nice curb appeal. Step inside to the 22' vaulted ceilings in great room that showcase a unique accent wall, new wide plank bamboo floors & gas log fireplace. Kitchen features new white soft-close shaker cabinets, Alpina granite countertops, glass tile backsplash & higher-end Whirlpool SS appliances. You will love the main floor master suite w/ dual custom closets & luxury spa-like bath showcasing large format tile wall & floor, frame-less glass enclosed shower, large soaking tub, dual quartz vanity & barn door enclosed water closet. Upstairs you will find 2 large bedrooms both w/ WI closets & nicely updated Jack and Jill bathroom. The newly finished basement offers a large family room, 4th bedroom w/ all new egress system & en-suite bath, an office/bar room, rec room, & 2 utility rooms great for work space or storage. Enjoy the summer weather on the large front patio or go out back to the 2 screened-in porches & fully fenced yard. Other great features include 2 new water heaters, all new interior doors/trim, natural gas hook-up for grill on back patio, hot & cold water faucets in garage & the list goes on!
Zillow last checked: 8 hours ago
Listing updated: June 22, 2024 at 01:01pm
Listed by:
Neil J Martin Mobl:217-622-7057,
Keller Williams Capital
Bought with:
Fritz Pfister, 475091171
RE/MAX Professionals
Source: RMLS Alliance,MLS#: CA1029205 Originating MLS: Capital Area Association of Realtors
Originating MLS: Capital Area Association of Realtors

Facts & features
Interior
Bedrooms & bathrooms
- Bedrooms: 4
- Bathrooms: 4
- Full bathrooms: 3
- 1/2 bathrooms: 1
Bedroom 1
- Level: Main
- Dimensions: 15ft 8in x 14ft 4in
Bedroom 2
- Level: Upper
- Dimensions: 17ft 0in x 13ft 2in
Bedroom 3
- Level: Upper
- Dimensions: 13ft 9in x 12ft 5in
Bedroom 4
- Level: Basement
- Dimensions: 18ft 6in x 16ft 6in
Other
- Level: Main
- Dimensions: 13ft 2in x 12ft 8in
Other
- Level: Basement
- Dimensions: 9ft 1in x 8ft 4in
Other
- Area: 1846
Family room
- Level: Basement
- Dimensions: 33ft 0in x 13ft 6in
Great room
- Level: Main
- Dimensions: 24ft 4in x 18ft 8in
Kitchen
- Level: Main
- Dimensions: 24ft 4in x 13ft 9in
Main level
- Area: 1846
Upper level
- Area: 629
Heating
- Electronic Air Filter, Forced Air
Cooling
- Central Air
Appliances
- Included: Dishwasher, Disposal, Microwave, Range, Refrigerator, Gas Water Heater
Features
- Ceiling Fan(s), Vaulted Ceiling(s), High Speed Internet, Solid Surface Counter
- Windows: Replacement Windows
- Basement: Egress Window(s),Finished,Full
- Number of fireplaces: 1
- Fireplace features: Gas Log, Great Room
Interior area
- Total structure area: 2,475
- Total interior livable area: 4,321 sqft
Property
Parking
- Total spaces: 2
- Parking features: Attached
- Attached garage spaces: 2
Features
- Patio & porch: Patio, Screened
Lot
- Size: 0.29 Acres
- Dimensions: 90 x 140
- Features: Level
Details
- Parcel number: 29100126058
Construction
Type & style
- Home type: SingleFamily
- Property subtype: Single Family Residence, Residential
Materials
- Frame, Brick, Vinyl Siding
- Foundation: Concrete Perimeter
- Roof: Shingle
Condition
- New construction: No
- Year built: 1996
Utilities & green energy
- Sewer: Public Sewer
- Water: Public
- Utilities for property: Cable Available
Community & neighborhood
Location
- Region: Springfield
- Subdivision: Hunting Meadows
Price history
| Date | Event | Price |
|---|---|---|
| 6/20/2024 | Sold | $418,000+5.8%$97/sqft |
Source: | ||
| 5/18/2024 | Pending sale | $395,000$91/sqft |
Source: | ||
| 5/16/2024 | Listed for sale | $395,000+125.7%$91/sqft |
Source: | ||
| 3/1/2023 | Sold | $175,000-26.5%$40/sqft |
Source: Public Record Report a problem | ||
| 7/15/2014 | Sold | $238,000-1.7%$55/sqft |
Source: | ||
Public tax history
| Year | Property taxes | Tax assessment |
|---|---|---|
| 2024 | $6,390 +37.9% | $88,160 +43.6% |
| 2023 | $4,633 -34.9% | $61,395 -33.7% |
| 2022 | $7,119 +2.9% | $92,660 +3.9% |
Find assessor info on the county website
Neighborhood: 62712
Nearby schools
GreatSchools rating
- 6/10Glenwood Intermediate SchoolGrades: 5-6Distance: 0.8 mi
- 7/10Glenwood Middle SchoolGrades: 7-8Distance: 1.1 mi
- 7/10Glenwood High SchoolGrades: 9-12Distance: 2.7 mi

Get pre-qualified for a loan
At Zillow Home Loans, we can pre-qualify you in as little as 5 minutes with no impact to your credit score.An equal housing lender. NMLS #10287.

