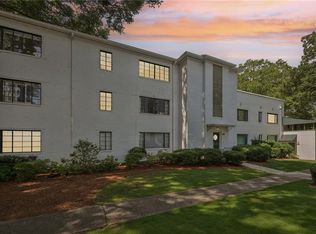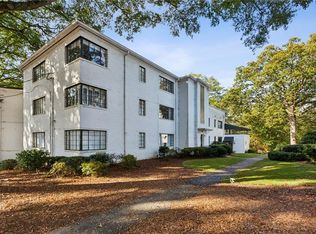Historic Art Deco Condo circa 1947 - situated on a spacious green space shaded by lovely old Water Oaks. Each unit with it's own distinct personality. Mid-complex this unit overlooks the small tree filled Courtyard. Amazing Natural light floods the unbeliveably large rooms: Gleaming Hardwood Floors, Period Moldings & Niches. Closets & Storage Galore. Master BR w/ Decorative fplc; Updated White Kitchen; Vintage (replumbed) Baths. Charm & Character inside & out. Best $ per sq ft in the zipcode- Walk to Va Highland, bike to Emory. Low Taxes, Low HOA fee. Covered Parking.
This property is off market, which means it's not currently listed for sale or rent on Zillow. This may be different from what's available on other websites or public sources.

