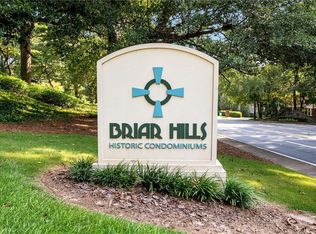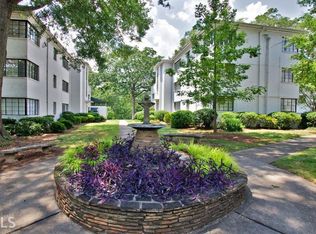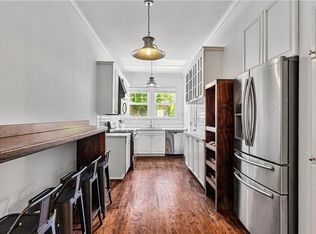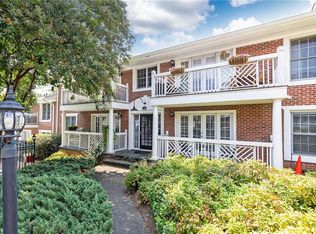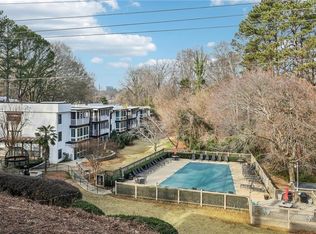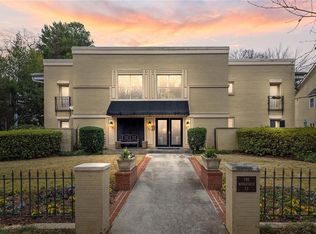Location, character & charm converge in this stunning Briar Hills condo—less than 2 miles to Piedmont Park, Ponce City Market, the Beltline, Virginia-Highland, Druid Hills Golf Club & Emory Village!! This 2BR/2BA second-floor end unit showcases 1947 Mid-Century Modern architecture, with original hardwood floors, plantation shutters, crown molding & the community's signature glass-block accents showcasing true classic character. Sun-drenched living room flows to a showstopping dining room with a statement chandelier and bold colors. Enclosed sunroom offers year-round flexibility as office, reading nook, or plant paradise. Sunroom door can be open to let fresh air in. Kitchen features a gas range, stainless steel appliances, classic subway tile and ample space for a bar. Ample storage throughout the condo. Your own washer and dryer units in a basement community area, plus covered and open parking spaces. Part of Druid Hills Local Historic District. Walk to restaurants, shops & trails. A rare opportunity in one of intown Atlanta's most architecturally significant communities! HOA INCLUDES WATER, SEWER, TRASH, PEST CONTROL, TERMITE, INSURANCE, GROUNDS MAINTENANCE, RESERVE FUND, ROOF, AND LIMITED EXTERIOR BUILDING MAINTENANCE!
Active
Price cut: $3K (2/17)
$369,000
1120 Briarcliff Rd NE APT 3, Atlanta, GA 30306
2beds
1,346sqft
Est.:
Condominium, Residential
Built in 1947
-- sqft lot
$365,200 Zestimate®
$274/sqft
$576/mo HOA
What's special
Crown moldingOriginal hardwood floorsPlantation shutters
- 24 days |
- 1,324 |
- 55 |
Zillow last checked: 8 hours ago
Listing updated: February 19, 2026 at 12:52pm
Listing Provided by:
Zunair Ukani,
Keller Williams Realty Signature Partners 678-631-1700
Source: FMLS GA,MLS#: 7707530
Tour with a local agent
Facts & features
Interior
Bedrooms & bathrooms
- Bedrooms: 2
- Bathrooms: 2
- Full bathrooms: 2
- Main level bathrooms: 2
- Main level bedrooms: 2
Rooms
- Room types: Bonus Room, Den, Living Room, Sun Room
Primary bedroom
- Features: Master on Main, Oversized Master
- Level: Master on Main, Oversized Master
Bedroom
- Features: Master on Main, Oversized Master
Primary bathroom
- Features: Soaking Tub, Tub/Shower Combo
Dining room
- Features: Open Concept, Separate Dining Room
Kitchen
- Features: Breakfast Bar, Cabinets White, Keeping Room, Pantry, Stone Counters, View to Family Room, Other
Heating
- Central, Forced Air, Natural Gas
Cooling
- Central Air, Gas
Appliances
- Included: Dishwasher, Disposal, Dryer, Gas Oven, Gas Range, Gas Water Heater, Refrigerator, Washer
- Laundry: Common Area, In Basement
Features
- Bookcases, Entrance Foyer
- Flooring: Hardwood, Tile
- Windows: Bay Window(s)
- Basement: Exterior Entry,Interior Entry,Partial
- Has fireplace: No
- Fireplace features: None
- Common walls with other units/homes: End Unit
Interior area
- Total structure area: 1,346
- Total interior livable area: 1,346 sqft
Property
Parking
- Total spaces: 1
- Parking features: Assigned, Carport, Covered, On Street
- Carport spaces: 1
- Has uncovered spaces: Yes
Accessibility
- Accessibility features: None
Features
- Levels: Three Or More
- Patio & porch: Enclosed, Glass Enclosed, Rear Porch, Screened
- Exterior features: Balcony, Courtyard, Garden, Lighting, Rain Gutters
- Pool features: None
- Spa features: None
- Fencing: None
- Has view: Yes
- View description: City, Neighborhood
- Waterfront features: None
- Body of water: None
Lot
- Size: 1,742.4 Square Feet
- Dimensions: 44 x 28
- Features: Back Yard, Front Yard, Landscaped, Level
Details
- Additional structures: None
- Parcel number: 18 001 14 018
- Other equipment: None
- Horse amenities: None
Construction
Type & style
- Home type: Condo
- Architectural style: Mid-Century Modern
- Property subtype: Condominium, Residential
- Attached to another structure: Yes
Materials
- Brick 4 Sides
- Foundation: Block, See Remarks
- Roof: Ridge Vents,Shingle
Condition
- Resale
- New construction: No
- Year built: 1947
Utilities & green energy
- Electric: 110 Volts, 220 Volts in Laundry
- Sewer: Public Sewer
- Water: Public
- Utilities for property: Cable Available, Electricity Available, Natural Gas Available, Phone Available, Sewer Available, Water Available
Green energy
- Energy efficient items: None
- Energy generation: None
Community & HOA
Community
- Features: Homeowners Assoc, Near Beltline, Near Public Transport, Near Schools, Near Shopping, Near Trails/Greenway, Park, Sidewalks, Street Lights
- Security: Fire Alarm, Key Card Entry, Security Lights, Smoke Detector(s)
- Subdivision: Briarhills
HOA
- Has HOA: Yes
- Services included: Insurance, Maintenance Grounds, Pest Control, Reserve Fund, Sewer, Termite, Trash, Water
- HOA fee: $576 monthly
Location
- Region: Atlanta
Financial & listing details
- Price per square foot: $274/sqft
- Tax assessed value: $204,600
- Annual tax amount: $3,925
- Date on market: 1/28/2026
- Cumulative days on market: 24 days
- Listing terms: Cash,Conventional,VA Loan
- Ownership: Condominium
- Electric utility on property: Yes
- Road surface type: Asphalt
Estimated market value
$365,200
$347,000 - $383,000
$2,975/mo
Price history
Price history
| Date | Event | Price |
|---|---|---|
| 2/17/2026 | Price change | $369,000-0.8%$274/sqft |
Source: | ||
| 1/28/2026 | Listed for sale | $372,000-0.8%$276/sqft |
Source: | ||
| 1/3/2026 | Listing removed | $375,000$279/sqft |
Source: | ||
| 8/23/2025 | Price change | $375,000-1.3%$279/sqft |
Source: | ||
| 7/3/2025 | Listed for sale | $380,000+11.8%$282/sqft |
Source: | ||
| 8/18/2022 | Sold | $340,000+3%$253/sqft |
Source: | ||
| 8/3/2022 | Pending sale | $330,000$245/sqft |
Source: | ||
| 7/5/2022 | Contingent | $330,000$245/sqft |
Source: | ||
| 6/29/2022 | Listed for sale | $330,000$245/sqft |
Source: | ||
Public tax history
Public tax history
| Year | Property taxes | Tax assessment |
|---|---|---|
| 2015 | $1,853 | $81,840 +25.9% |
| 2014 | $1,853 +4.2% | $65,000 |
| 2013 | $1,778 -19% | $65,000 -12.5% |
| 2012 | $2,195 -11% | $74,280 -6.9% |
| 2011 | $2,466 +12.2% | $79,800 |
| 2010 | $2,197 +14.2% | $79,800 |
| 2009 | $1,924 | $79,800 |
| 2008 | $1,924 -39.5% | $79,800 -0.7% |
| 2007 | $3,182 | $80,360 |
| 2006 | $3,182 +8.8% | $80,360 +7.3% |
| 2005 | $2,924 | $74,920 |
Find assessor info on the county website
BuyAbility℠ payment
Est. payment
$2,623/mo
Principal & interest
$1746
HOA Fees
$576
Property taxes
$301
Climate risks
Neighborhood: Druid Hills
Nearby schools
GreatSchools rating
- 7/10Fernbank Elementary SchoolGrades: PK-5Distance: 1.6 mi
- 5/10Druid Hills Middle SchoolGrades: 6-8Distance: 4.6 mi
- 6/10Druid Hills High SchoolGrades: 9-12Distance: 1.6 mi
Schools provided by the listing agent
- Elementary: Fernbank
- Middle: Druid Hills
- High: Druid Hills
Source: FMLS GA. This data may not be complete. We recommend contacting the local school district to confirm school assignments for this home.
