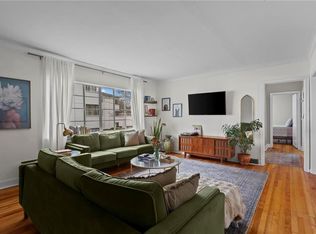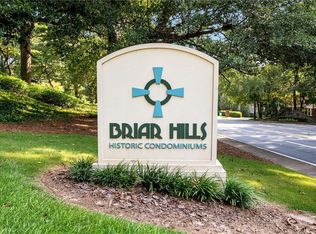Closed
$377,000
1120 Briarcliff Rd NE APT 2, Atlanta, GA 30306
2beds
1,256sqft
Condominium, Mid Rise
Built in 1947
-- sqft lot
$356,600 Zestimate®
$300/sqft
$2,750 Estimated rent
Home value
$356,600
$321,000 - $392,000
$2,750/mo
Zestimate® history
Loading...
Owner options
Explore your selling options
What's special
Discover this exceptional Art Deco-inspired 2BR/2BA home nestled within the desirable Briar Hills community of Virginia Highland. Offering over 1,200 square feet of thoughtfully designed living space, this residence exudes elegance with polished hardwood floors, expansive windows that welcome streams of natural light, and a formal dining area that seamlessly connects to a spacious living room. Enjoy peaceful courtyard views from your private screened-in porch, and appreciate the abundant storage solutions, including generous walk-in closets. The beautiful kitchen features chic new tile floors, adding modern flair to the classic design. Ideally situated near Virginia Highland's trendy shops and dining and with easy access to both downtown Atlanta and Decatur, this property includes a storage unit and two dedicated parking spaces, one conveniently covered. New HVAC. You'll fall in love with this impeccably and lovingly maintained intown residence. Welcome home!
Zillow last checked: 8 hours ago
Listing updated: June 13, 2025 at 12:16pm
Listed by:
Molly Carter 404-542-3120,
Ansley RE|Christie's Int'l RE
Bought with:
Bruce Logue, 351512
HomeSmart
Source: GAMLS,MLS#: 10407228
Facts & features
Interior
Bedrooms & bathrooms
- Bedrooms: 2
- Bathrooms: 2
- Full bathrooms: 2
- Main level bathrooms: 2
- Main level bedrooms: 2
Dining room
- Features: Separate Room
Kitchen
- Features: Walk-in Pantry
Heating
- Forced Air, Natural Gas
Cooling
- Ceiling Fan(s), Central Air
Appliances
- Included: Dishwasher, Microwave, Refrigerator
- Laundry: Common Area
Features
- Master On Main Level, Walk-In Closet(s)
- Flooring: Hardwood
- Basement: Exterior Entry
- Has fireplace: No
- Common walls with other units/homes: No One Below
Interior area
- Total structure area: 1,256
- Total interior livable area: 1,256 sqft
- Finished area above ground: 1,256
- Finished area below ground: 0
Property
Parking
- Total spaces: 1
- Parking features: Assigned
Features
- Levels: One
- Stories: 1
- Patio & porch: Screened
- Exterior features: Balcony
- Has view: Yes
- View description: City
- Body of water: None
Lot
- Size: 1,306 sqft
- Features: Other
Details
- Parcel number: 18 001 14 020
Construction
Type & style
- Home type: Condo
- Architectural style: Brick 4 Side
- Property subtype: Condominium, Mid Rise
- Attached to another structure: Yes
Materials
- Other
- Roof: Composition
Condition
- Resale
- New construction: No
- Year built: 1947
Utilities & green energy
- Electric: 220 Volts
- Sewer: Public Sewer
- Water: Public
- Utilities for property: Cable Available, Electricity Available, Natural Gas Available, Phone Available, Sewer Available, Water Available
Green energy
- Energy efficient items: Windows
Community & neighborhood
Security
- Security features: Open Access
Community
- Community features: Park, Sidewalks, Street Lights, Near Public Transport, Walk To Schools, Near Shopping
Location
- Region: Atlanta
- Subdivision: Briar Hills
HOA & financial
HOA
- Has HOA: Yes
- Services included: Maintenance Structure, Maintenance Grounds, Reserve Fund, Sewer, Trash, Water
Other
Other facts
- Listing agreement: Exclusive Right To Sell
Price history
| Date | Event | Price |
|---|---|---|
| 11/26/2024 | Sold | $377,000+0.5%$300/sqft |
Source: | ||
| 11/9/2024 | Pending sale | $375,000$299/sqft |
Source: | ||
| 10/31/2024 | Listed for sale | $375,000+13.6%$299/sqft |
Source: | ||
| 5/3/2022 | Sold | $330,000+14.2%$263/sqft |
Source: Public Record Report a problem | ||
| 4/9/2022 | Pending sale | $289,000$230/sqft |
Source: | ||
Public tax history
| Year | Property taxes | Tax assessment |
|---|---|---|
| 2025 | $4,403 +7.1% | $139,240 +3.8% |
| 2024 | $4,112 -27% | $134,160 +5.2% |
| 2023 | $5,632 +80.2% | $127,520 +21% |
Find assessor info on the county website
Neighborhood: Druid Hills
Nearby schools
GreatSchools rating
- 7/10Fernbank Elementary SchoolGrades: PK-5Distance: 1.6 mi
- 5/10Druid Hills Middle SchoolGrades: 6-8Distance: 4.6 mi
- 6/10Druid Hills High SchoolGrades: 9-12Distance: 1.6 mi
Schools provided by the listing agent
- Elementary: Fernbank
- Middle: Druid Hills
- High: Druid Hills
Source: GAMLS. This data may not be complete. We recommend contacting the local school district to confirm school assignments for this home.
Get a cash offer in 3 minutes
Find out how much your home could sell for in as little as 3 minutes with a no-obligation cash offer.
Estimated market value$356,600
Get a cash offer in 3 minutes
Find out how much your home could sell for in as little as 3 minutes with a no-obligation cash offer.
Estimated market value
$356,600

