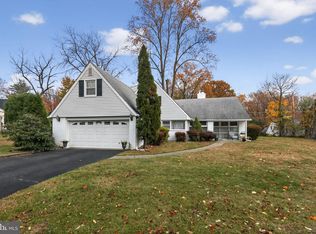Stop searching and start living! Looking for a suburban setting with a 30 minute commute to Philadelphia? This is the opportunity you've been waiting for! Welcome to 1120 Boxwood Road, located in the sought-after subdivision of Crosswicks. This home has been freshly painted throughout so that all you have to do is move right in! The living room and adjoining dining room are graced with walls of windows that allow ample light to make your space feel light and bright. Whether you're preparing your next holiday meal or celebrating the big game, this floor plan flows gracefully and will be sure to please the consummate entertainer. The master bedroom features an en suite master bath and full-length mirror closet doors. Two additional bedrooms and a hall bath complete the first floor. Head upstairs and into your sitting room, and whether you're looking for space to craft, play or workout, this room can accommodate! There's also a long storage area perfect for storing seasonal items. Completing the second floor is a generously sized fourth bedroom. Head downstairs and step out back where your backyard barbecue oasis awaits! You'll find a covered flagstone patio and fire pit that's waiting for your next get together. Situated only 1.2 miles from the Rydal train station on the West Trenton SEPTA train line, this is an ideal location for business professionals looking for the suburban setting with a simple commute to center city Philadelphia. Located minutes from routes 232 and 611, this location offers unparalleled access to major transportation arteries yet feels tucked away from all of the hustle and bustle.
This property is off market, which means it's not currently listed for sale or rent on Zillow. This may be different from what's available on other websites or public sources.

