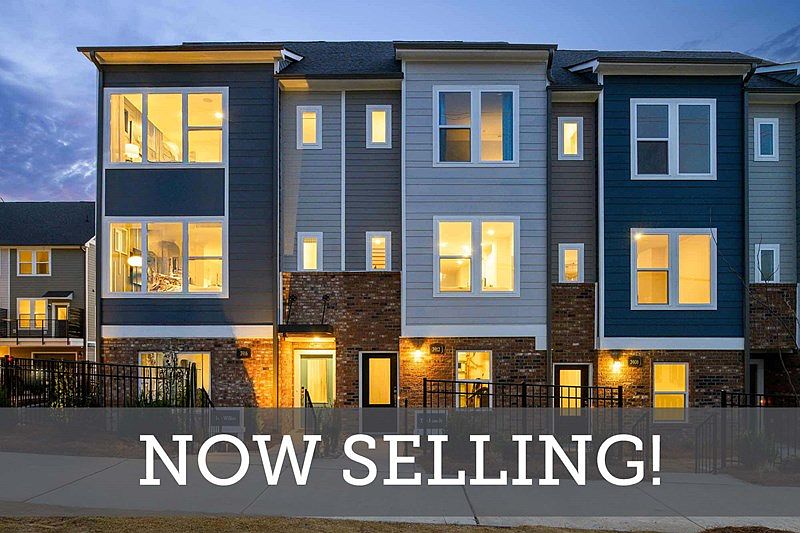Elevate your lifestyle in this beautifully designed, three-story end-unit townhome in Cotswold. This three bedroom, three and half bath home includes a two car garage and first floor bedroom that can adapt to your needs, from a quiet home office to a guest sanctuary, plus a two-car garage for everyday ease. The main floor’s open layout shines with natural light, a chef-inspired kitchen, and a private balcony where you can enjoy fresh air and community views. The upper level offers the ultimate in comfort, with a stunning owner’s suite, dual closets, and a spa-like bathroom, while an additional bedroom and laundry add functionality to this impeccable design.
With the same layout as our model home, this residence brings together charm, comfort, and a thoughtfully designed flow for an effortless lifestyle.
Active
Special offer
$521,023
1120 Bismuth Ln, Charlotte, NC 28211
3beds
1,947sqft
Townhouse
Built in 2025
0.03 Acres Lot
$519,700 Zestimate®
$268/sqft
$250/mo HOA
What's special
Natural lightEnd-unit townhomeFirst floor bedroomChef-inspired kitchenCommunity viewsPrivate balconyDual closets
- 65 days
- on Zillow |
- 29 |
- 1 |
Zillow last checked: 7 hours ago
Listing updated: July 19, 2025 at 07:10am
Listing Provided by:
Jenny Miller jmiller@dwhomes.com,
David Weekley Homes
Source: Canopy MLS as distributed by MLS GRID,MLS#: 4263670
Travel times
Schedule tour
Select your preferred tour type — either in-person or real-time video tour — then discuss available options with the builder representative you're connected with.
Select a date
Facts & features
Interior
Bedrooms & bathrooms
- Bedrooms: 3
- Bathrooms: 4
- Full bathrooms: 3
- 1/2 bathrooms: 1
- Main level bedrooms: 1
Primary bedroom
- Level: Upper
Bedroom s
- Level: Upper
Bedroom s
- Level: Lower
Bathroom full
- Level: Upper
Bathroom full
- Level: Lower
Bathroom full
- Level: Upper
Bathroom half
- Level: Main
Dining area
- Level: Main
Family room
- Level: Main
Kitchen
- Level: Main
Laundry
- Level: Upper
Heating
- Central
Cooling
- Central Air
Appliances
- Included: Dishwasher, Disposal, Electric Range, Microwave
- Laundry: Laundry Closet
Features
- Flooring: Carpet, Vinyl
- Windows: Insulated Windows
- Has basement: No
Interior area
- Total structure area: 1,154
- Total interior livable area: 1,947 sqft
- Finished area above ground: 1,947
- Finished area below ground: 0
Property
Parking
- Total spaces: 2
- Parking features: Attached Garage, Garage on Main Level
- Attached garage spaces: 2
- Details: Two car rear loading garage
Features
- Levels: Three Or More
- Stories: 3
- Entry location: Lower
- Patio & porch: Balcony
Lot
- Size: 0.03 Acres
- Features: End Unit
Details
- Parcel number: 15715470
- Zoning: N2-B
- Special conditions: Standard
Construction
Type & style
- Home type: Townhouse
- Property subtype: Townhouse
Materials
- Brick Partial, Fiber Cement
- Foundation: Slab
- Roof: Shingle
Condition
- New construction: Yes
- Year built: 2025
Details
- Builder model: Wilkes
- Builder name: David Weekley Homes
Utilities & green energy
- Sewer: Public Sewer
- Water: City
- Utilities for property: Cable Available, Electricity Connected
Green energy
- Construction elements: Advanced Framing
Community & HOA
Community
- Subdivision: Central Living at Craig
HOA
- Has HOA: Yes
- HOA fee: $250 monthly
- HOA name: AMS
- HOA phone: 704-940-6100
Location
- Region: Charlotte
Financial & listing details
- Price per square foot: $268/sqft
- Date on market: 5/24/2025
- Listing terms: Cash,Conventional,FHA,VA Loan
- Electric utility on property: Yes
- Road surface type: None, Paved
About the community
New three-story townhomes from Central Living by David Weekley Homes are now selling in Central Living at Craig! In this vibrant community featuring a variety of innovative, open-concept townhomes in a prime Charlotte, NC, location, you can experience the joy of having it all, near it all. Imagine yourself biking to coffee, relaxing on your sunny balcony, or hosting friends and family in your spacious and modern kitchen. Here, you'll enjoy low-maintenance living from a trusted Charlotte home builder, as well as:Unique restaurants, shops and breweries within approximately 1 mile, including Common Market Oakwold and Night Swim Coffee; Access to scenic parks and greenbelts, including Evergreen Nature Preserve within approximately 2 miles; Cotswold Village Shops approximately 2 miles from home; SouthPark mall, The Village at SouthPark and Uptown Charlotte within approximately 5 miles; Students attend Charlotte-Mecklenburg Schools including highly regarded Myers Park High School
Receive up to $20,000 in to use toward a home discount or financing incentives
Receive up to $20,000 in to use toward a home discount or financing incentives. Offer valid July, 1, 2025 to August, 1, 2025.Source: David Weekley Homes

