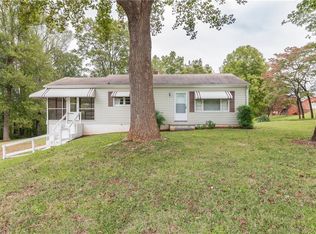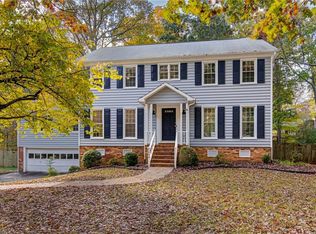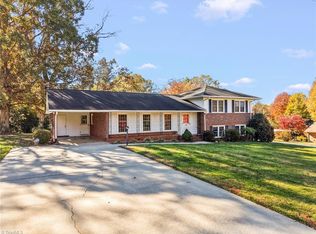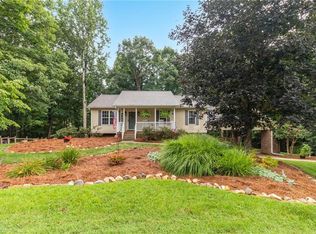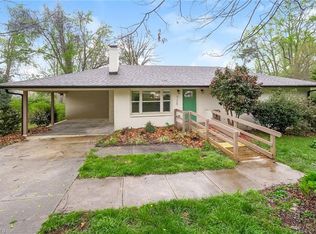This beautifully updated 3-bedroom, 3-bath brick ranch sits on nearly 2 acres and has been lovingly maintained by the same family since it was built. The front fence was thoughtfully added by the seller for pets and creates a convenient enclosed area for outdoor enjoyment and play. The expansive yard offers plenty of room to relax, entertain, or explore. Fully renovated in 2021, the home features engineered hardwood flooring, fresh interior paint, LED lighting, and updated bathrooms with walk-in showers. The remodeled kitchen boasts quartz countertops, under-cabinet lighting, pull-out storage, an induction cooktop, and double LG convection ovens. The basement includes in-law quarters with a walkout patio and garage. A 2012 roof with a 50-year warranty, newer windows, HVAC, and furnace provide peace of mind. Solid brick construction offers a quiet interior, conveniently located near I-74 with easy access to Winston-Salem, Kernersville, Mt. Airy, and Lexington. Truly move-in ready!
For sale
Price cut: $20K (1/15)
$449,000
1120 Bethania Rural Hall Rd, Rural Hall, NC 27045
3beds
3,349sqft
Est.:
Stick/Site Built, Residential, Single Family Residence
Built in 1968
1.86 Acres Lot
$-- Zestimate®
$--/sqft
$-- HOA
What's special
Led lightingFresh interior paintEngineered hardwood flooringNewer windowsInduction cooktopDouble lg convection ovensUnder-cabinet lighting
- 201 days |
- 1,029 |
- 34 |
Zillow last checked: 9 hours ago
Listing updated: January 29, 2026 at 08:01am
Listed by:
Christine Barnes 336-509-5292,
Mark Spain Real Estate
Source: Triad MLS,MLS#: 1188732 Originating MLS: Greensboro
Originating MLS: Greensboro
Tour with a local agent
Facts & features
Interior
Bedrooms & bathrooms
- Bedrooms: 3
- Bathrooms: 3
- Full bathrooms: 3
- Main level bathrooms: 2
Primary bedroom
- Level: Main
- Dimensions: 14.58 x 14.5
Bedroom 2
- Level: Main
- Dimensions: 13.42 x 13
Bedroom 3
- Level: Main
- Dimensions: 13.42 x 13
Den
- Level: Main
- Dimensions: 18.25 x 13
Kitchen
- Level: Main
- Dimensions: 11.08 x 17
Living room
- Level: Main
- Dimensions: 20.58 x 17
Heating
- Fireplace(s), Forced Air, Electric, Wood
Cooling
- Central Air
Appliances
- Included: Cooktop, Dishwasher, Double Oven, Range Hood, Water Purifier, Electric Water Heater
- Laundry: 2nd Dryer Connection, Dryer Connection, In Basement, Main Level, Washer Hookup
Features
- Ceiling Fan(s), Dead Bolt(s), Solid Surface Counter, Central Vacuum
- Flooring: Carpet, Engineered Hardwood, Tile, Vinyl, Wood
- Doors: Arched Doorways, Insulated Doors, Storm Door(s)
- Windows: Insulated Windows
- Basement: Finished, Basement
- Attic: Storage
- Number of fireplaces: 2
- Fireplace features: Basement, Living Room
Interior area
- Total structure area: 3,349
- Total interior livable area: 3,349 sqft
- Finished area above ground: 2,170
- Finished area below ground: 1,179
Property
Parking
- Total spaces: 3
- Parking features: Driveway, Garage, Garage Door Opener, Attached, Basement, Garage Faces Side
- Attached garage spaces: 3
- Has uncovered spaces: Yes
Accessibility
- Accessibility features: Doors-Lever Handle
Features
- Levels: One
- Stories: 1
- Patio & porch: Porch
- Exterior features: Garden
- Pool features: None
- Fencing: Fenced
Lot
- Size: 1.86 Acres
- Features: Corner Lot, Level, Partially Cleared, Rural, Wooded, Not in Flood Zone
Details
- Additional structures: Storage
- Parcel number: 6819477028
- Zoning: RS9
- Special conditions: Owner Sale
Construction
Type & style
- Home type: SingleFamily
- Architectural style: Ranch
- Property subtype: Stick/Site Built, Residential, Single Family Residence
Materials
- Brick, Vinyl Siding
Condition
- Year built: 1968
Utilities & green energy
- Sewer: Private Sewer, Septic Tank
- Water: Private, Well
Community & HOA
Community
- Security: Security System
HOA
- Has HOA: No
Location
- Region: Rural Hall
Financial & listing details
- Tax assessed value: $386,200
- Annual tax amount: $3,042
- Date on market: 7/26/2025
- Cumulative days on market: 204 days
- Listing agreement: Exclusive Right To Sell
- Listing terms: Cash,Conventional,FHA,VA Loan
Estimated market value
Not available
Estimated sales range
Not available
$1,753/mo
Price history
Price history
| Date | Event | Price |
|---|---|---|
| 1/15/2026 | Price change | $449,000-4.3% |
Source: | ||
| 12/10/2025 | Price change | $469,000-2.1% |
Source: | ||
| 7/26/2025 | Listed for sale | $479,000-8.7% |
Source: | ||
| 5/31/2025 | Listing removed | $524,900 |
Source: | ||
| 4/22/2025 | Price change | $524,900-3.7% |
Source: | ||
Public tax history
Public tax history
| Year | Property taxes | Tax assessment |
|---|---|---|
| 2018 | $1,787 | $214,800 +14.1% |
| 2016 | $1,787 +14.9% | $188,338 |
| 2015 | $1,555 +2.9% | $188,338 |
Find assessor info on the county website
BuyAbility℠ payment
Est. payment
$2,560/mo
Principal & interest
$2130
Property taxes
$273
Home insurance
$157
Climate risks
Neighborhood: 27045
Nearby schools
GreatSchools rating
- 2/10Gibson ElementaryGrades: PK-5Distance: 1.5 mi
- 1/10Northwest MiddleGrades: 6-8Distance: 1.1 mi
- 2/10North Forsyth HighGrades: 9-12Distance: 2.7 mi
- Loading
- Loading
