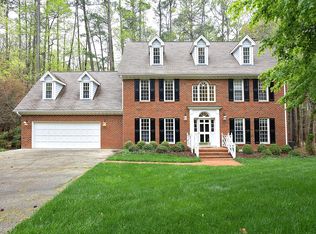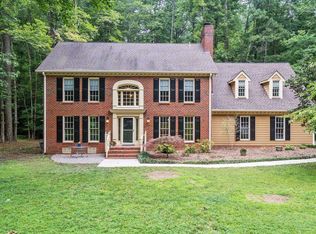Sold for $699,000
$699,000
1120 Berwyn Way, Raleigh, NC 27615
4beds
2,556sqft
Single Family Residence, Residential
Built in 1987
0.27 Acres Lot
$691,600 Zestimate®
$273/sqft
$3,301 Estimated rent
Home value
$691,600
Estimated sales range
Not available
$3,301/mo
Zestimate® history
Loading...
Owner options
Explore your selling options
What's special
Welcome home to 1120 Berwyn Way! Step inside to find stylish updates throughout, starting with a sleek, modern kitchen featuring stainless steel appliances, and a built-in warming drawer in the cascading island—ideal for hosting. Natural wood accents and site-finished hardwood floors complete the clean, contemporary aesthetic. The primary bedroom on the main floor offers double closets and an updated en-suite bathroom, featuring a custom shower and stand-alone tub and was thoughtfully designed with today's comfort in mind. Upstairs, you'll find three additional bedrooms and a full bathroom, providing plenty of space for family, guests, or your home office needs. Step outside to a spacious deck with a pergola—perfect for summer evenings and weekend entertaining. A fenced portion of the yard includes a fantastic accessory unit with endless potential: think playroom, yoga studio, home office, or creative space. This is a true gem in a beautifully established neighborhood. Don't miss your chance to call it home!
Zillow last checked: 8 hours ago
Listing updated: October 28, 2025 at 01:03am
Listed by:
Meredith Gilley 919-539-1611,
Real Broker, LLC - Carolina Collective Realty
Bought with:
Ronda Falk, 161512
Coldwell Banker HPW
Source: Doorify MLS,MLS#: 10096150
Facts & features
Interior
Bedrooms & bathrooms
- Bedrooms: 4
- Bathrooms: 3
- Full bathrooms: 2
- 1/2 bathrooms: 1
Heating
- Forced Air, Natural Gas, Zoned
Cooling
- Central Air, Zoned
Appliances
- Included: Built-In Electric Oven, Dishwasher, Electric Range, Ice Maker, Microwave, Refrigerator, Stainless Steel Appliance(s), Warming Drawer, Washer/Dryer, Wine Refrigerator
- Laundry: Laundry Room, Main Level
Features
- Cathedral Ceiling(s), Ceiling Fan(s), Dual Closets, High Speed Internet, Kitchen Island, Kitchen/Dining Room Combination, Open Floorplan, Master Downstairs, Quartz Counters, Water Closet
- Flooring: Carpet, Linoleum, Tile
- Basement: Crawl Space
- Has fireplace: Yes
- Fireplace features: Gas Log
Interior area
- Total structure area: 2,556
- Total interior livable area: 2,556 sqft
- Finished area above ground: 2,556
- Finished area below ground: 0
Property
Parking
- Total spaces: 4
- Parking features: Garage, Garage Door Opener
- Attached garage spaces: 2
- Uncovered spaces: 2
Features
- Levels: Two
- Stories: 2
- Patio & porch: Deck
- Exterior features: Fenced Yard, Rain Gutters
- Pool features: Swimming Pool Com/Fee, Community
- Fencing: Wood
- Has view: Yes
Lot
- Size: 0.27 Acres
- Features: Landscaped, Wooded
Details
- Additional structures: Outbuilding
- Parcel number: 0798.02598372.000
- Special conditions: Standard
Construction
Type & style
- Home type: SingleFamily
- Architectural style: Modern, Transitional
- Property subtype: Single Family Residence, Residential
Materials
- Cedar, Fiber Cement, Stone Veneer, Wood Siding
- Foundation: Block, Brick/Mortar
- Roof: Asphalt
Condition
- New construction: No
- Year built: 1987
Utilities & green energy
- Sewer: Septic Tank
- Water: Public
Community & neighborhood
Community
- Community features: Pool, Street Lights, Tennis Court(s)
Location
- Region: Raleigh
- Subdivision: Woods Of Tiffany
HOA & financial
HOA
- Has HOA: Yes
- HOA fee: $88 monthly
- Amenities included: Pool, Tennis Court(s)
- Services included: Unknown
Other
Other facts
- Road surface type: Paved
Price history
| Date | Event | Price |
|---|---|---|
| 7/28/2025 | Sold | $699,000$273/sqft |
Source: | ||
| 6/30/2025 | Pending sale | $699,000$273/sqft |
Source: | ||
| 6/4/2025 | Price change | $699,000-3.6%$273/sqft |
Source: | ||
| 5/16/2025 | Listed for sale | $725,000+229.5%$284/sqft |
Source: | ||
| 4/15/1998 | Sold | $220,000$86/sqft |
Source: Public Record Report a problem | ||
Public tax history
| Year | Property taxes | Tax assessment |
|---|---|---|
| 2025 | $3,396 +3% | $548,306 +3.9% |
| 2024 | $3,298 +8.7% | $527,906 +36.6% |
| 2023 | $3,033 +7.9% | $386,424 |
Find assessor info on the county website
Neighborhood: 27615
Nearby schools
GreatSchools rating
- 4/10Baileywick Road ElementaryGrades: PK-5Distance: 0.9 mi
- 8/10West Millbrook MiddleGrades: 6-8Distance: 3.2 mi
- 6/10Millbrook HighGrades: 9-12Distance: 5.5 mi
Schools provided by the listing agent
- Elementary: Wake - Baileywick
- Middle: Wake - West Millbrook
- High: Wake - Millbrook
Source: Doorify MLS. This data may not be complete. We recommend contacting the local school district to confirm school assignments for this home.
Get a cash offer in 3 minutes
Find out how much your home could sell for in as little as 3 minutes with a no-obligation cash offer.
Estimated market value$691,600
Get a cash offer in 3 minutes
Find out how much your home could sell for in as little as 3 minutes with a no-obligation cash offer.
Estimated market value
$691,600

