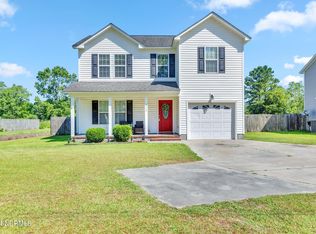Escape to the tranquility of country living without sacrificing convenience! This spacious 4-bedroom, 2.5-bathroom home offers the perfect blend of comfort and functionality. A welcoming covered front porch sets the tone, inviting you inside to an open floor plan designed for easy living and entertaining. The living room is highlighted by a cozy wood-burning fireplace, ceiling fan, and a mix of carpet and LVP flooring for both warmth and durability. A large eat-in kitchen serves as the heart of the home, boasting upgraded appliances, abundant cabinetry, and generous counter space ideal for meal prep and gatherings. A laundry room conveniently located off the kitchen adds to everyday practicality. Upstairs, you'll find four generously sized bedrooms, each with ceiling fans and ample closet space. The owner's suite is a true retreat, featuring a spacious walk-in closet and an en-suite bath complete with a tub/shower combination. Step outside to enjoy the outdoors in a fully privacy-fenced backyard, perfect for relaxation or entertaining. A large deck overlooks the yard, offering plenty of space for grilling, gatherings, or simply unwinding. The attached garage with overhead door opener provides additional storage and convenience. Located just a short commute to all area military bases, this home combines the peace of country living with the practicality of proximity to work, schools, and amenities.
This property is off market, which means it's not currently listed for sale or rent on Zillow. This may be different from what's available on other websites or public sources.

