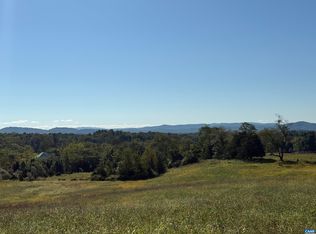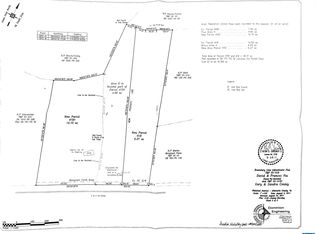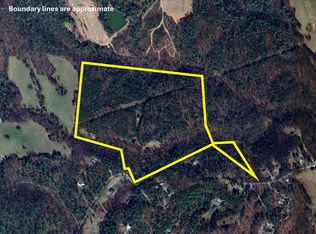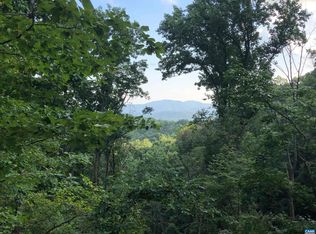Closed
$399,000
1120 Amber Ridge Rd, Charlottesville, VA 22901
3beds
1,421sqft
Duplex, Multi Family
Built in 1996
-- sqft lot
$420,500 Zestimate®
$281/sqft
$2,241 Estimated rent
Home value
$420,500
$378,000 - $467,000
$2,241/mo
Zestimate® history
Loading...
Owner options
Explore your selling options
What's special
OPEN HOUSE FOR SUNDAY 2/23...IS CANCELED! Easy living! One level living at its best! Located in the walkable community of The Highlands, in the quaint hamlet of Crozet. The local shops, restaurants and hiking trails are all conveniently located. Easy access to the Blue Ridge Mountains, and 20 minutes to Charlottesville, UVA, UVA Hospital and Sentara hospital. This three-bedroom, two-bathroom home offers a large open living room to dining and kitchen. The roof covered breezeway gives you easy access to the garage and backyard garden spot!
Zillow last checked: 8 hours ago
Listing updated: July 24, 2025 at 09:14pm
Listed by:
CHERYL WALKER 434-531-3829,
LONG & FOSTER - GLENMORE
Bought with:
JOSEPH SULLIVAN, 0225242155
DOGWOOD REALTY GROUP LLC
Source: CAAR,MLS#: 661086 Originating MLS: Charlottesville Area Association of Realtors
Originating MLS: Charlottesville Area Association of Realtors
Facts & features
Interior
Bedrooms & bathrooms
- Bedrooms: 3
- Bathrooms: 2
- Full bathrooms: 2
- Main level bathrooms: 2
- Main level bedrooms: 3
Primary bedroom
- Level: First
Bedroom
- Level: First
Bedroom
- Level: First
Primary bathroom
- Level: First
Bathroom
- Level: First
Dining room
- Level: First
Kitchen
- Level: First
Living room
- Level: First
Heating
- Central, Propane, Multi-Fuel
Cooling
- Central Air
Appliances
- Included: Dishwasher, Electric Range, Disposal, Microwave, Refrigerator, Dryer, Washer
Features
- Primary Downstairs, Breakfast Bar, Recessed Lighting
- Flooring: Carpet, Vinyl
- Has basement: No
- Has fireplace: Yes
- Fireplace features: Gas, Glass Doors, Gas Log
- Common walls with other units/homes: 1 Common Wall
Interior area
- Total structure area: 1,921
- Total interior livable area: 1,421 sqft
- Finished area above ground: 1,421
- Finished area below ground: 0
Property
Parking
- Total spaces: 1
- Parking features: Asphalt, Attached, Electricity, Garage, Garage Faces Rear
- Attached garage spaces: 1
Features
- Levels: One
- Stories: 1
Lot
- Size: 9,147 sqft
Details
- Parcel number: 057A0020000900
- Zoning description: R Residential
Construction
Type & style
- Home type: MultiFamily
- Architectural style: Contemporary
- Property subtype: Duplex, Multi Family
- Attached to another structure: Yes
Materials
- Cedar, Stick Built
- Foundation: Slab
- Roof: Composition,Shingle
Condition
- New construction: No
- Year built: 1996
Utilities & green energy
- Sewer: Public Sewer
- Water: Public
- Utilities for property: Cable Available, Propane
Community & neighborhood
Location
- Region: Charlottesville
- Subdivision: HIGHLANDS
HOA & financial
HOA
- Has HOA: Yes
- HOA fee: $60 monthly
- Amenities included: None
Price history
| Date | Event | Price |
|---|---|---|
| 3/25/2025 | Sold | $399,000$281/sqft |
Source: | ||
| 2/23/2025 | Pending sale | $399,000$281/sqft |
Source: | ||
Public tax history
| Year | Property taxes | Tax assessment |
|---|---|---|
| 2025 | $3,354 +15.4% | $375,200 +10.3% |
| 2024 | $2,906 -2.3% | $340,300 -2.3% |
| 2023 | $2,975 +23.2% | $348,400 +23.2% |
Find assessor info on the county website
Neighborhood: 22901
Nearby schools
GreatSchools rating
- 5/10Crozet Elementary SchoolGrades: PK-5Distance: 1.6 mi
- 7/10Joseph T Henley Middle SchoolGrades: 6-8Distance: 3.1 mi
- 9/10Western Albemarle High SchoolGrades: 9-12Distance: 3.5 mi
Schools provided by the listing agent
- Elementary: Crozet
- Middle: Henley
- High: Western Albemarle
Source: CAAR. This data may not be complete. We recommend contacting the local school district to confirm school assignments for this home.

Get pre-qualified for a loan
At Zillow Home Loans, we can pre-qualify you in as little as 5 minutes with no impact to your credit score.An equal housing lender. NMLS #10287.
Sell for more on Zillow
Get a free Zillow Showcase℠ listing and you could sell for .
$420,500
2% more+ $8,410
With Zillow Showcase(estimated)
$428,910


