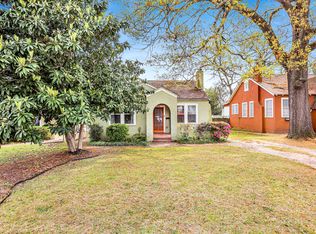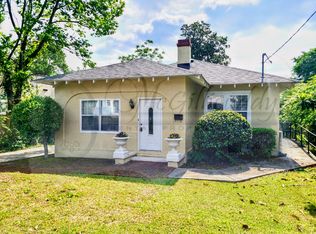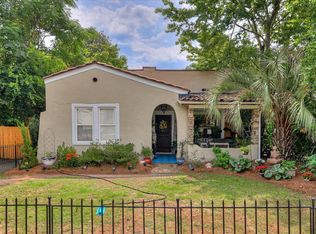Sold for $175,000 on 05/28/25
$175,000
1120 ADRIAN Street, Augusta, GA 30904
2beds
1,091sqft
Single Family Residence
Built in 1926
-- sqft lot
$179,000 Zestimate®
$160/sqft
$1,235 Estimated rent
Home value
$179,000
$154,000 - $208,000
$1,235/mo
Zestimate® history
Loading...
Owner options
Explore your selling options
What's special
Back on the market at no fault of seller! Charming 2-Bedroom Cottage in Desirable Summerville - Updated & Move-In Ready!
Welcome home to this beautifully remodeled 2-bedroom, 1-bath cottage nestled in the sought-after Summerville community, just minutes from Downtown Augusta, the Medical District, Augusta University, and the Medical College of Georgia.
Inside, you'll find stunning hardwood floors flowing throughout most of the home, adding warmth and character. The thoughtfully updated interior blends modern convenience with timeless charm. To make it even better, this home also features a brand new HVAC and roof!
Step outside to a spacious, privacy fenced, backyard featuring a utility shed with electricity. Perfect for storage, a workshop, or creative space. The driveway includes a detached carport leading right into the side entrance of the home.
Seller is motivated and will review all offers. Don't miss out on this move-in-ready gem in a prime location! Call or text to book your private showing today!
Zillow last checked: 8 hours ago
Listing updated: October 13, 2025 at 09:14am
Listed by:
James Laird 706-799-4364,
Century 21 Magnolia
Bought with:
Chenin Sacino, 379665
Summer House Realty
Source: Hive MLS,MLS#: 538951
Facts & features
Interior
Bedrooms & bathrooms
- Bedrooms: 2
- Bathrooms: 1
- Full bathrooms: 1
Primary bedroom
- Level: Main
- Dimensions: 12.5 x 12.5
Bedroom 2
- Level: Main
- Dimensions: 12 x 12
Primary bathroom
- Level: Main
- Dimensions: 4 x 9.5
Kitchen
- Level: Main
- Dimensions: 10.5 x 11
Laundry
- Level: Main
- Dimensions: 6 x 8
Living room
- Level: Main
- Dimensions: 16.5 x 13
Heating
- Electric
Cooling
- Central Air
Appliances
- Included: Dishwasher
Features
- Blinds, Cable Available, Kitchen Island, Washer Hookup, Electric Dryer Hookup
- Flooring: Ceramic Tile, Hardwood, Laminate
- Attic: Pull Down Stairs
- Number of fireplaces: 3
- Fireplace features: Living Room, Master Bedroom, Other
Interior area
- Total structure area: 1,091
- Total interior livable area: 1,091 sqft
Property
Parking
- Parking features: Concrete, Detached Carport
- Has carport: Yes
Features
- Levels: One
- Patio & porch: Front Porch, Patio, Side Porch
- Exterior features: See Remarks
- Fencing: Fenced,Privacy
Lot
- Dimensions: 62' x 117' x 64' x 118'
Details
- Additional structures: Outbuilding
- Parcel number: 0453013000
Construction
Type & style
- Home type: SingleFamily
- Architectural style: Ranch
- Property subtype: Single Family Residence
Materials
- Stucco
- Foundation: Crawl Space
- Roof: Composition
Condition
- Updated/Remodeled
- New construction: No
- Year built: 1926
Utilities & green energy
- Sewer: Public Sewer
- Water: Public
Community & neighborhood
Community
- Community features: Street Lights, See Remarks
Location
- Region: Augusta
- Subdivision: Summerville
Other
Other facts
- Listing agreement: Exclusive Right To Sell
- Listing terms: Cash,Conventional,FHA,VA Loan
Price history
| Date | Event | Price |
|---|---|---|
| 5/28/2025 | Sold | $175,000-5.4%$160/sqft |
Source: | ||
| 4/27/2025 | Pending sale | $185,000$170/sqft |
Source: | ||
| 4/22/2025 | Price change | $185,000-2.6%$170/sqft |
Source: | ||
| 4/21/2025 | Pending sale | $189,900$174/sqft |
Source: | ||
| 3/24/2025 | Price change | $189,900-2.6%$174/sqft |
Source: | ||
Public tax history
| Year | Property taxes | Tax assessment |
|---|---|---|
| 2024 | $2,126 -9% | $63,200 -11.4% |
| 2023 | $2,336 +32.5% | $71,368 +50.3% |
| 2022 | $1,763 -0.2% | $47,483 +7.8% |
Find assessor info on the county website
Neighborhood: Academy Baker Ave
Nearby schools
GreatSchools rating
- 4/10Monte Sano Elementary SchoolGrades: PK-5Distance: 0.5 mi
- 3/10Langford Middle SchoolGrades: 6-8Distance: 2.3 mi
- 3/10Academy of Richmond County High SchoolGrades: 9-12Distance: 0.3 mi
Schools provided by the listing agent
- Elementary: Monte Sano
- Middle: A R Johnson H.S.E.
- High: Richmond Academy
Source: Hive MLS. This data may not be complete. We recommend contacting the local school district to confirm school assignments for this home.

Get pre-qualified for a loan
At Zillow Home Loans, we can pre-qualify you in as little as 5 minutes with no impact to your credit score.An equal housing lender. NMLS #10287.
Sell for more on Zillow
Get a free Zillow Showcase℠ listing and you could sell for .
$179,000
2% more+ $3,580
With Zillow Showcase(estimated)
$182,580

