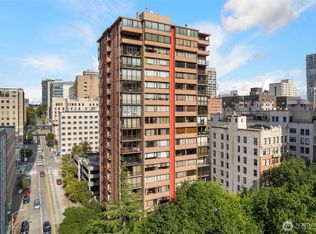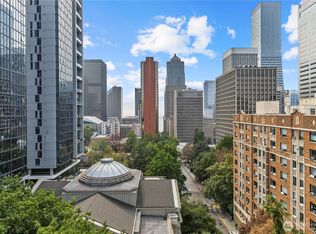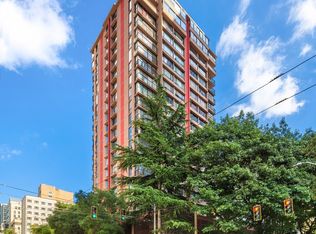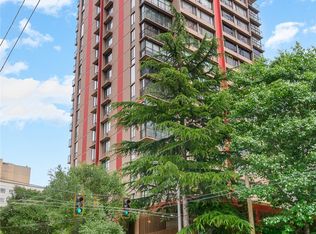Sold
Listed by:
Natalie Alfieri,
Every Door Real Estate,
Lindsey Gudger,
Every Door Real Estate
Bought with: Seattle Works Real Estate
$739,000
1120 8th Avenue #402, Seattle, WA 98101
3beds
1,315sqft
Condominium
Built in 1970
-- sqft lot
$-- Zestimate®
$562/sqft
$3,572 Estimated rent
Home value
Not available
Estimated sales range
Not available
$3,572/mo
Zestimate® history
Loading...
Owner options
Explore your selling options
What's special
Discover this freshly remodeled 3-bed, 2-bath condo, where contemporary elegance meets urban convenience. Gorgeous new laminate flooring and an open-concept living space highlighted by a cozy fireplace that opens up onto your lovely patio. The brand-new kitchen is a true showstopper, featuring sleek cabinetry, stunning countertops, and a chic marble backsplash. Both bathrooms have been thoughtfully updated. Spacious primary suite boasts a large walk-in closet, while the additional bedrooms showcase unique retro brass mirrored closet doors, adding a touch of character. Located in a prime central location; fantastic walkability to top-tier dining, vibrant entertainment, and city conveniences. Parking and storage included!
Zillow last checked: 8 hours ago
Listing updated: August 18, 2025 at 04:04am
Listed by:
Natalie Alfieri,
Every Door Real Estate,
Lindsey Gudger,
Every Door Real Estate
Bought with:
Terrell McCloud, 25003412
Seattle Works Real Estate
Source: NWMLS,MLS#: 2354155
Facts & features
Interior
Bedrooms & bathrooms
- Bedrooms: 3
- Bathrooms: 2
- Full bathrooms: 1
- 3/4 bathrooms: 1
- Main level bathrooms: 2
- Main level bedrooms: 3
Primary bedroom
- Level: Main
Bedroom
- Level: Main
Bedroom
- Level: Main
Bathroom three quarter
- Level: Main
Bathroom full
- Level: Main
Dining room
- Level: Main
Entry hall
- Level: Main
Kitchen with eating space
- Level: Main
Living room
- Level: Main
Utility room
- Level: Main
Heating
- Fireplace, Fireplace Insert, Forced Air, Radiant, Electric, Natural Gas
Cooling
- Window Unit(s)
Appliances
- Included: Dishwasher(s), Disposal, Dryer(s), Microwave(s), Refrigerator(s), Stove(s)/Range(s), Washer(s), Garbage Disposal, Cooking - Electric Hookup, Cooking-Electric, Dryer-Electric, Ice Maker, Washer
- Laundry: Electric Dryer Hookup, Washer Hookup
Features
- Flooring: Laminate, Carpet
- Windows: Insulated Windows, Coverings: blinds and curtains
- Number of fireplaces: 1
- Fireplace features: Gas, Main Level: 1, Fireplace
Interior area
- Total structure area: 1,315
- Total interior livable area: 1,315 sqft
Property
Parking
- Total spaces: 1
- Parking features: Common Garage
- Has garage: Yes
Features
- Levels: One
- Stories: 1
- Entry location: Main
- Patio & porch: Cooking-Electric, Dryer-Electric, End Unit, Fireplace, Ice Maker, Insulated Windows, Primary Bathroom, Walk-In Closet(s), Washer
- Has view: Yes
- View description: City, Territorial
Lot
- Features: Corner Lot, Curbs, Paved, Sidewalk
Details
- Parcel number: 7458000010
- Special conditions: Standard
Construction
Type & style
- Home type: Condo
- Property subtype: Condominium
Materials
- Cement Planked, Cement Plank
- Roof: Flat
Condition
- Year built: 1970
Utilities & green energy
Green energy
- Energy efficient items: Insulated Windows
Community & neighborhood
Security
- Security features: Fire Sprinkler System
Community
- Community features: Elevator, Fitness Center, Game/Rec Rm, Gated, Lobby Entrance, Rooftop Deck
Location
- Region: Seattle
- Subdivision: First Hill
HOA & financial
HOA
- HOA fee: $571 monthly
- Services included: Common Area Maintenance, Gas, Sewer, Water
- Association phone: 206-706-8000
Other
Other facts
- Listing terms: Cash Out,Conventional
- Cumulative days on market: 132 days
Price history
| Date | Event | Price |
|---|---|---|
| 7/18/2025 | Sold | $739,000-2.6%$562/sqft |
Source: | ||
| 6/26/2025 | Pending sale | $759,000$577/sqft |
Source: | ||
| 4/2/2025 | Listed for sale | $759,000+10.2%$577/sqft |
Source: | ||
| 5/29/2020 | Sold | $689,000$524/sqft |
Source: | ||
| 4/21/2020 | Pending sale | $689,000$524/sqft |
Source: John L Scott Real Estate #1584698 | ||
Public tax history
| Year | Property taxes | Tax assessment |
|---|---|---|
| 2021 | $5,415 -6% | $607,000 -1% |
| 2020 | $5,761 -16.2% | $613,000 -17.1% |
| 2019 | $6,871 +26.9% | $739,000 +14% |
Find assessor info on the county website
Neighborhood: First Hill
Nearby schools
GreatSchools rating
- 4/10Lowell Elementary SchoolGrades: PK-5Distance: 1.2 mi
- 7/10Edmonds S. Meany Middle SchoolGrades: 6-8Distance: 1.4 mi
- 8/10Garfield High SchoolGrades: 9-12Distance: 1.3 mi

Get pre-qualified for a loan
At Zillow Home Loans, we can pre-qualify you in as little as 5 minutes with no impact to your credit score.An equal housing lender. NMLS #10287.



