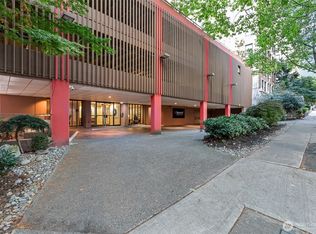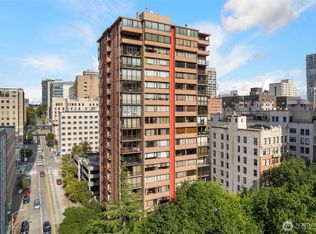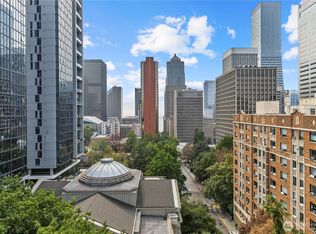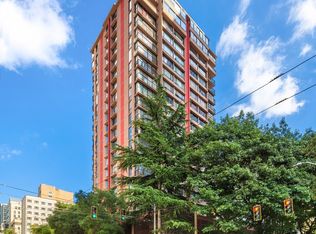Sold
Listed by:
Erica R. Clibborn,
Windermere Real Estate Midtown
Bought with: Keller Williams Seattle Metro
$480,000
1120 8th Avenue #1804, Seattle, WA 98101
2beds
1,050sqft
Condominium
Built in 1970
-- sqft lot
$-- Zestimate®
$457/sqft
$3,121 Estimated rent
Home value
Not available
Estimated sales range
Not available
$3,121/mo
Zestimate® history
Loading...
Owner options
Explore your selling options
What's special
Step into sophistication in this thoughtfully-designed condo in the heart of First Hill. Abundant light + Seattle skyline views from this 2 BD/1.75 BA SW-facing corner unit. Stylish touches incl. hardwood floors, custom kitchen cabinets, built-in buffet, granite counters & modern gas fireplace. 2nd BD/office w/built-in desk + shelves. Everything you need for easy city living: side-by-side W/D, A/C, storage locker & garage parking. This upscale community boasts fitness center, community room, and outdoor terrace with BBQs. 100 Walk Score and easy access to 520 and I-5 for quick trips to SeaTac. Immerse yourself in vibrant city life w/world-class dining, 5th Ave Theater, Town Hall, Pike/Pine nightlife, & more-all just steps from your door.
Zillow last checked: 8 hours ago
Listing updated: November 22, 2025 at 04:04am
Listed by:
Erica R. Clibborn,
Windermere Real Estate Midtown
Bought with:
Arif Dagin, 25008049
Keller Williams Seattle Metro
Source: NWMLS,MLS#: 2430449
Facts & features
Interior
Bedrooms & bathrooms
- Bedrooms: 2
- Bathrooms: 2
- Full bathrooms: 1
- 3/4 bathrooms: 1
- Main level bathrooms: 2
- Main level bedrooms: 2
Primary bedroom
- Level: Main
Bedroom
- Level: Main
Bathroom full
- Level: Main
Bathroom three quarter
- Level: Main
Den office
- Level: Main
Dining room
- Level: Main
Entry hall
- Level: Main
Family room
- Level: Main
Kitchen without eating space
- Level: Main
Utility room
- Level: Main
Heating
- Fireplace, Radiant, Electric, Natural Gas
Cooling
- Window Unit(s)
Appliances
- Included: Dishwasher(s), Disposal, Dryer(s), Microwave(s), Refrigerator(s), Stove(s)/Range(s), Washer(s), Garbage Disposal, Water Heater: Electric, Water Heater Location: Entry closet, Cooking - Electric Hookup, Cooking-Electric, Dryer-Electric, Washer
- Laundry: Electric Dryer Hookup, Washer Hookup
Features
- Flooring: Ceramic Tile, Engineered Hardwood, Carpet
- Windows: Insulated Windows, Coverings: Roller shades
- Number of fireplaces: 1
- Fireplace features: Gas, Main Level: 1, Fireplace
Interior area
- Total structure area: 1,050
- Total interior livable area: 1,050 sqft
Property
Parking
- Total spaces: 1
- Parking features: Common Garage
- Has garage: Yes
Features
- Levels: One
- Stories: 1
- Entry location: Main
- Patio & porch: Cooking-Electric, Dryer-Electric, Fireplace, Insulated Windows, Primary Bathroom, Washer, Water Heater
- Has view: Yes
- View description: City, Mountain(s)
Lot
- Size: 0.33 Acres
- Features: Curbs, Paved
Details
- Parcel number: 7691850530
- Special conditions: Standard
Construction
Type & style
- Home type: Condo
- Property subtype: Condominium
Materials
- Cement Planked, Cement Plank
- Roof: Flat
Condition
- Year built: 1970
- Major remodel year: 1970
Utilities & green energy
- Electric: Company: HOA
- Sewer: Company: HOA
- Water: Company: HOA
- Utilities for property: Comcast, Comcast
Green energy
- Energy efficient items: Insulated Windows
Community & neighborhood
Community
- Community features: Elevator, Fitness Center, Game/Rec Rm, Gated, Lobby Entrance, Rooftop Deck, See Remarks
Location
- Region: Seattle
- Subdivision: First Hill
HOA & financial
HOA
- HOA fee: $823 monthly
- Services included: Common Area Maintenance, Gas, Sewer, Water
Other
Other facts
- Listing terms: Cash Out,Conventional
- Cumulative days on market: 162 days
Price history
| Date | Event | Price |
|---|---|---|
| 10/22/2025 | Sold | $480,000-4%$457/sqft |
Source: | ||
| 10/4/2025 | Pending sale | $500,000$476/sqft |
Source: | ||
| 9/6/2025 | Listed for sale | $500,000$476/sqft |
Source: | ||
Public tax history
| Year | Property taxes | Tax assessment |
|---|---|---|
| 2021 | $4,727 -9.5% | $529,000 -4.7% |
| 2020 | $5,221 -15.4% | $555,000 -16.3% |
| 2019 | $6,169 +22.2% | $663,000 +9.8% |
Find assessor info on the county website
Neighborhood: First Hill
Nearby schools
GreatSchools rating
- 4/10Lowell Elementary SchoolGrades: PK-5Distance: 1.2 mi
- 7/10Edmonds S. Meany Middle SchoolGrades: 6-8Distance: 1.4 mi
- 8/10Garfield High SchoolGrades: 9-12Distance: 1.3 mi
Schools provided by the listing agent
- Elementary: Lowell
- Middle: Meany Mid
- High: Garfield High
Source: NWMLS. This data may not be complete. We recommend contacting the local school district to confirm school assignments for this home.

Get pre-qualified for a loan
At Zillow Home Loans, we can pre-qualify you in as little as 5 minutes with no impact to your credit score.An equal housing lender. NMLS #10287.



