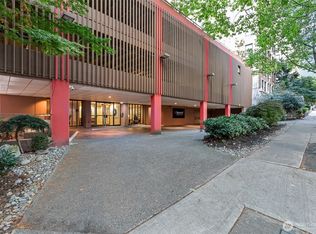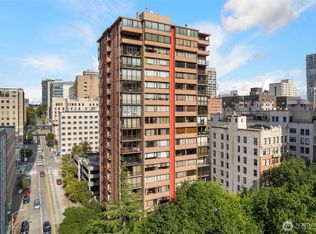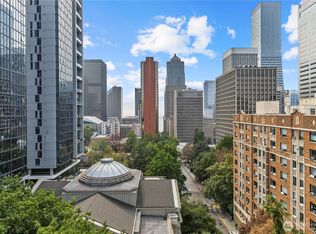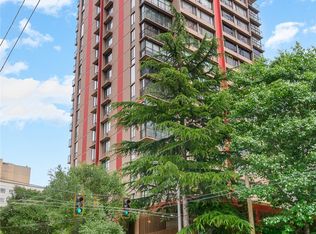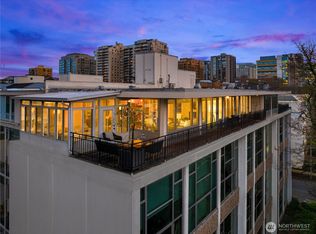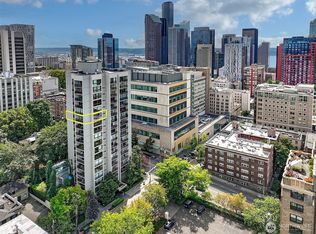New & Refreshed! This rare 3 bedroom condo is the epitome of urban living. Situated on the 12th floor NE corner with floor to ceiling windows, an abundance of natural light and expansive city views. Completely renovated throughout with engineered hardwoods, quartz counters, custom closets, stylish bathrooms (there are two ¾ baths) and more. The open concept floor plan and massive island make this unit a dream for entertaining. Located in the epicenter of it all – from dining, to theatre, easy access to DT, Capitol Hill and the world-class medical hub. 1 parking and storage included with a rooftop deck, fitness center & community room. Don't miss this rare and wonderful opportunity at Seneca 8!
Active
Listed by:
Brittany Robinett,
Real Residential,
Nick Glant,
Real Residential
Price cut: $154K (9/29)
$745,000
1120 8th Ave #1203, Seattle, WA 98101
3beds
1,408sqft
Est.:
Condominium
Built in 1970
-- sqft lot
$-- Zestimate®
$529/sqft
$833/mo HOA
What's special
Stylish bathroomsMassive islandFloor to ceiling windowsExpansive city viewsCustom closetsQuartz countersEngineered hardwoods
- 82 days |
- 391 |
- 28 |
Zillow last checked: 8 hours ago
Listing updated: December 02, 2025 at 12:03pm
Listed by:
Brittany Robinett,
Real Residential,
Nick Glant,
Real Residential
Source: NWMLS,MLS#: 2438559
Tour with a local agent
Facts & features
Interior
Bedrooms & bathrooms
- Bedrooms: 3
- Bathrooms: 2
- 3/4 bathrooms: 2
- Main level bathrooms: 2
- Main level bedrooms: 3
Primary bedroom
- Level: Main
Bedroom
- Level: Main
Bedroom
- Level: Main
Bathroom three quarter
- Level: Main
Bathroom three quarter
- Level: Main
Dining room
- Level: Main
Entry hall
- Level: Main
Kitchen with eating space
- Level: Main
Living room
- Level: Main
Utility room
- Level: Main
Heating
- Fireplace, Radiant, Electric, Natural Gas
Cooling
- Window Unit(s)
Appliances
- Included: Dishwasher(s), Disposal, Dryer(s), Microwave(s), Refrigerator(s), Stove(s)/Range(s), Washer(s), Garbage Disposal, Water Heater: Electric, Water Heater Location: Entry Closet, Cooking - Electric Hookup, Cooking-Electric, Dryer-Electric, Ice Maker, Washer
- Laundry: Electric Dryer Hookup, Washer Hookup
Features
- Flooring: Ceramic Tile, Hardwood
- Number of fireplaces: 1
- Fireplace features: Gas, Main Level: 1, Fireplace
Interior area
- Total structure area: 1,408
- Total interior livable area: 1,408 sqft
Property
Parking
- Total spaces: 1
- Parking features: Common Garage
- Garage spaces: 1
Features
- Levels: One
- Stories: 1
- Entry location: Main
- Patio & porch: Cooking-Electric, Dryer-Electric, End Unit, Fireplace, Ice Maker, Primary Bathroom, Walk-In Closet(s), Washer, Water Heater
- Has view: Yes
- View description: City, Territorial
Lot
- Features: Paved, Sidewalk
Details
- Parcel number: 7691850320
- Special conditions: Standard
Construction
Type & style
- Home type: Condo
- Property subtype: Condominium
Materials
- Cement/Concrete
- Roof: Flat
Condition
- Year built: 1970
Community & HOA
Community
- Features: Cable TV, Elevator, Fitness Center, Gated, Lobby Entrance, Rooftop Deck
- Subdivision: First Hill
HOA
- Services included: Common Area Maintenance, Gas, Sewer, Water
- HOA fee: $833 monthly
Location
- Region: Seattle
Financial & listing details
- Price per square foot: $529/sqft
- Tax assessed value: $640,000
- Annual tax amount: $5,628
- Date on market: 9/16/2024
- Cumulative days on market: 461 days
- Listing terms: Cash Out,Conventional
- Inclusions: Dishwasher(s), Dryer(s), Garbage Disposal, Microwave(s), Refrigerator(s), Stove(s)/Range(s), Washer(s)
Estimated market value
Not available
Estimated sales range
Not available
$3,684/mo
Price history
Price history
| Date | Event | Price |
|---|---|---|
| 9/29/2025 | Price change | $745,000-17.1%$529/sqft |
Source: | ||
| 8/9/2021 | Listing removed | -- |
Source: Zillow Rental Network Premium Report a problem | ||
| 8/4/2021 | Listed for rent | $3,900$3/sqft |
Source: Zillow Rental Network Premium Report a problem | ||
| 9/27/2020 | Listed for sale | $899,000-4.9%$638/sqft |
Source: Coldwell Banker Bain #1656146 Report a problem | ||
| 8/3/2020 | Listing removed | $945,000$671/sqft |
Source: Coldwell Banker Bain #1619321 Report a problem | ||
Public tax history
Public tax history
| Year | Property taxes | Tax assessment |
|---|---|---|
| 2021 | $5,707 -9.2% | $640,000 -4.3% |
| 2020 | $6,282 -17.3% | $669,000 -18.2% |
| 2019 | $7,600 +31.5% | $818,000 +18.2% |
Find assessor info on the county website
BuyAbility℠ payment
Est. payment
$5,158/mo
Principal & interest
$3555
HOA Fees
$833
Other costs
$770
Climate risks
Neighborhood: First Hill
Nearby schools
GreatSchools rating
- 4/10Lowell Elementary SchoolGrades: PK-5Distance: 1.2 mi
- 7/10Edmonds S. Meany Middle SchoolGrades: 6-8Distance: 1.4 mi
- 8/10Garfield High SchoolGrades: 9-12Distance: 1.3 mi
Schools provided by the listing agent
- Elementary: Lowell
- Middle: Meany Mid
- High: Garfield High
Source: NWMLS. This data may not be complete. We recommend contacting the local school district to confirm school assignments for this home.
- Loading
- Loading
