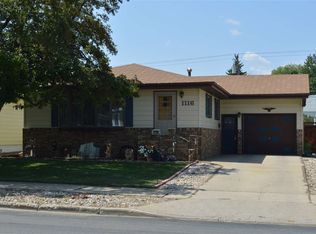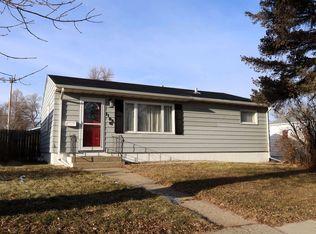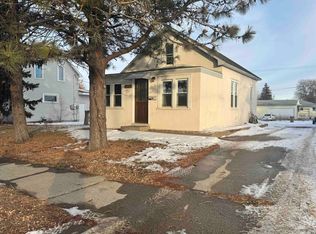This house has "good bones" and is located in the center of Minot, next to everything, including schools! There are three bedrooms, all of which have original hardwood floors. The garage is a great size with loft storage space, accessible by alley, and also has a carport attached. Lovely backyard. The living room is a nice size with a large picture window. The steel siding and windows were installed in 2003.
This property is off market, which means it's not currently listed for sale or rent on Zillow. This may be different from what's available on other websites or public sources.



