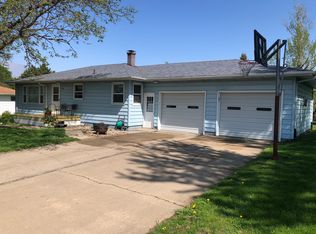Sold for $287,000
$287,000
1120 3rd St, Garretson, SD 57030
3beds
2,182sqft
Single Family Residence
Built in 1962
0.67 Acres Lot
$356,500 Zestimate®
$132/sqft
$2,022 Estimated rent
Home value
$356,500
$335,000 - $381,000
$2,022/mo
Zestimate® history
Loading...
Owner options
Explore your selling options
What's special
*NEW PRICE* Welcome to this delightful 3-bedroom, 2-bathroom ranch-style home situated on a spacious corner lot. Boasting 2,182 square feet all on one level, this residence offers an open and spacious layout that makes it a perfect home for entertaining friends & family. The 4-season room is a true haven, featuring a cozy gas fireplace and an abundance of windows that flood the space with natural light. The master bedroom conveniently connects to a pass-through bathroom, while the second bedroom enjoys the luxury of a private bath. With metal siding, a 22x24 garage with extra storage, and two additional storage sheds (measuring 8x12 and 9x17), you'll have all the space you need. Outside, you'll find a private patio and an expansive lot spanning 2 1/2 lots, adorned with mature trees and lovely landscaping. Prepare to be enchanted by this adorable home with some great upgraded features at the time of construction! Property to be sold as-is. *Brand New Roof*
Zillow last checked: 8 hours ago
Listing updated: November 07, 2023 at 06:54am
Listed by:
Tarah Burggraff 605-428-3909,
Landmark Realty & Auction
Bought with:
Jack M VanLeur
Source: Realtor Association of the Sioux Empire,MLS#: 22302727
Facts & features
Interior
Bedrooms & bathrooms
- Bedrooms: 3
- Bathrooms: 2
- Full bathrooms: 1
- 3/4 bathrooms: 1
- Main level bedrooms: 3
Primary bedroom
- Description: Huge master; Pass thru to 3/4 bath
- Level: Main
- Area: 322
- Dimensions: 14 x 23
Bedroom 2
- Description: En suite full bath
- Level: Main
- Area: 169
- Dimensions: 13 x 13
Bedroom 3
- Description: Makeup vanity area
- Level: Main
- Area: 182
- Dimensions: 14 x 13
Dining room
- Description: Eat In Area
- Level: Main
- Area: 54
- Dimensions: 9 x 6
Family room
- Description: Den; Gas fireplace; Tons of Windows
- Level: Main
- Area: 247
- Dimensions: 13 x 19
Kitchen
- Description: Galley style; Appl stay; Desk Area
- Level: Main
- Area: 198
- Dimensions: 9 x 22
Living room
- Description: HUGE! Nice large windows
- Level: Main
- Area: 390
- Dimensions: 13 x 30
Heating
- Natural Gas, Baseboard
Cooling
- Central Air
Appliances
- Included: Dishwasher, Disposal, Dryer, Electric Range, Microwave, Refrigerator, Trash Compactor, Washer
Features
- 3+ Bedrooms Same Level, Master Downstairs, Main Floor Laundry, Master Bath, Vaulted Ceiling(s)
- Flooring: Carpet, Tile, Vinyl
- Basement: Partial
- Number of fireplaces: 1
- Fireplace features: Gas
Interior area
- Total interior livable area: 2,182 sqft
- Finished area above ground: 2,182
- Finished area below ground: 0
Property
Parking
- Total spaces: 2
- Parking features: Concrete
- Garage spaces: 2
Features
- Patio & porch: Covered Patio
Lot
- Size: 0.67 Acres
- Dimensions: 194x151
- Features: Corner Lot, City Lot
Details
- Additional structures: Shed(s)
- Parcel number: 23110
Construction
Type & style
- Home type: SingleFamily
- Architectural style: Ranch
- Property subtype: Single Family Residence
Materials
- Metal, Brick
- Foundation: Slab
- Roof: Composition
Condition
- Year built: 1962
Utilities & green energy
- Sewer: Public Sewer
- Water: Public
Community & neighborhood
Location
- Region: Garretson
- Subdivision: Rose Hill Addn
Other
Other facts
- Listing terms: VA Buyer
- Road surface type: Curb and Gutter
Price history
| Date | Event | Price |
|---|---|---|
| 11/6/2023 | Sold | $287,000-8.9%$132/sqft |
Source: | ||
| 9/7/2023 | Price change | $315,000-3.1%$144/sqft |
Source: | ||
| 8/4/2023 | Price change | $325,000-4.4%$149/sqft |
Source: | ||
| 5/10/2023 | Listed for sale | $340,000$156/sqft |
Source: | ||
Public tax history
| Year | Property taxes | Tax assessment |
|---|---|---|
| 2024 | $5,225 -6.8% | $368,300 |
| 2023 | $5,608 +27.8% | $368,300 +25.7% |
| 2022 | $4,387 +16.2% | $293,100 +22.2% |
Find assessor info on the county website
Neighborhood: 57030
Nearby schools
GreatSchools rating
- 5/10Garretson Elementary - 02Grades: PK-5Distance: 0.6 mi
- 8/10Garretson Middle School - 03Grades: 6-8Distance: 0.6 mi
- 4/10Garretson High School - 01Grades: 9-12Distance: 0.6 mi
Schools provided by the listing agent
- Elementary: Garretson ES
- Middle: Garretson MS
- High: Garretson HS
- District: Garretson
Source: Realtor Association of the Sioux Empire. This data may not be complete. We recommend contacting the local school district to confirm school assignments for this home.
Get pre-qualified for a loan
At Zillow Home Loans, we can pre-qualify you in as little as 5 minutes with no impact to your credit score.An equal housing lender. NMLS #10287.
