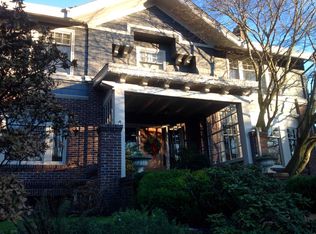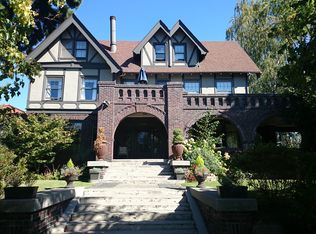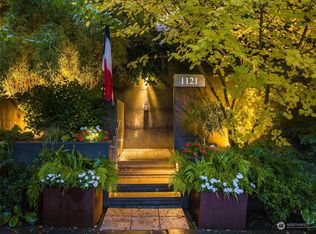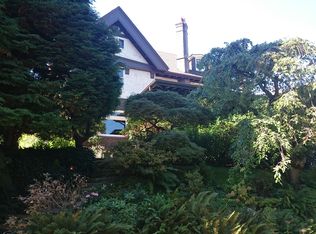Magnificent 1920 Mediterranean with orange, brown, and yellow brick walls and red tile roof, transformed by Stuart Silk in 2004, restored and improved in 2018. Wide front porch; entry hall; formal living and dining rooms with high ceilings, original African gumwood trim, and hardwood floors. Updated kitchen with top-of-the-line appliances, butler’s pantry and large adjoining family room; 5 bedrooms including master suite; 4.25 baths; 4 fireplaces; billiard and media room; wine cellar; detached 2-car garage and detached studio/office. Professionally landscaped grounds with lovely outdoor living spaces and mature plantings.
This property is off market, which means it's not currently listed for sale or rent on Zillow. This may be different from what's available on other websites or public sources.



