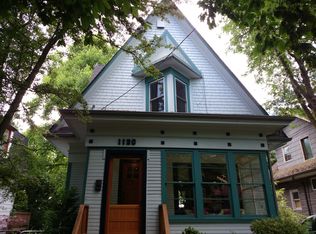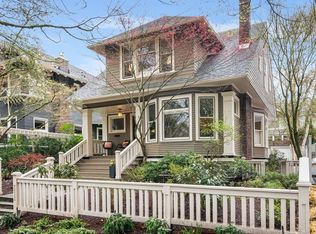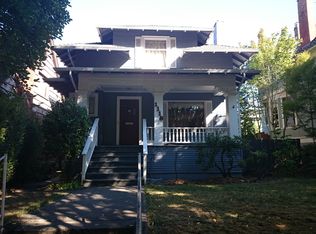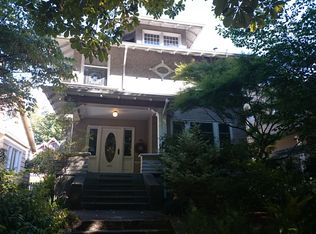Beautiful brick Capitol Hill Tudor is ready for your inspiration. Hardwood floors on the main floor in the dining, living room and den. Hardwood floors continue upstairs and are in the hallway and bedrooms. The full bathroom upstairs has been recently remodeled with a new tub surround, flooring, vanity and toilet. The basement has three storage areas, a craft zone and a large open area with a wood stove to be used as a media room or entertainment area?
This property is off market, which means it's not currently listed for sale or rent on Zillow. This may be different from what's available on other websites or public sources.




